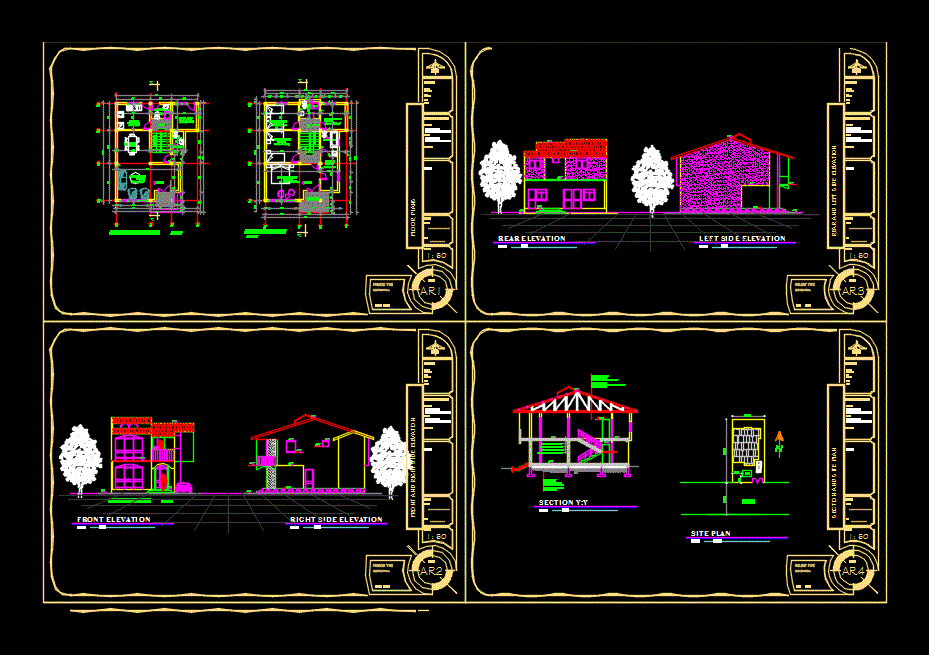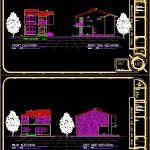
Villa House DWG Block for AutoCAD
Residential ground plus one vila house for multi family and easy best circulations also economical for construction
Drawing labels, details, and other text information extracted from the CAD file:
dining room, bath, dressing, yoseph fiseha, scale, site plan, road, st., left side elevation, c.i.sheet, section y:y, project type, resdential, owner, aug., oromia, region, bale, zone, robe, city, location, checked by, sign, app. by, notes, cad by, design by, design information, dr no, north, section and site plan, rear elevation, rear and left side elevation, right side elevation, front elevation, front elevation, front and right side elevation, floor plans, toilet, f.f.terrazzotile, f.f.pvc tile, f.f.terrazzo, tile, f.f.terrazzo tile, madis room, f.f. pvc tile, – h.c.b. parapet wall, – eucalyptus truss, – chipwood ceiling, – compacted fill, terrace, first floor plan, varinda, tolite, kitchen, living area, ground floor plan, title :, date:, designed by :, scale:, drawn by :, cheked by :, drg. no., residence, town, project name, t.k, sabeta, bedri abdulsemed
Raw text data extracted from CAD file:
| Language | English |
| Drawing Type | Block |
| Category | House |
| Additional Screenshots |
 |
| File Type | dwg |
| Materials | Plastic, Wood, Other |
| Measurement Units | Metric |
| Footprint Area | |
| Building Features | |
| Tags | apartamento, apartment, appartement, aufenthalt, autocad, block, casa, casona, chalet, construction, dwelling unit, DWG, easy, Family, ground, haus, house, logement, maison, multi, residên, residence, residential, unidade de moradia, villa, wohnung, wohnung einheit |
