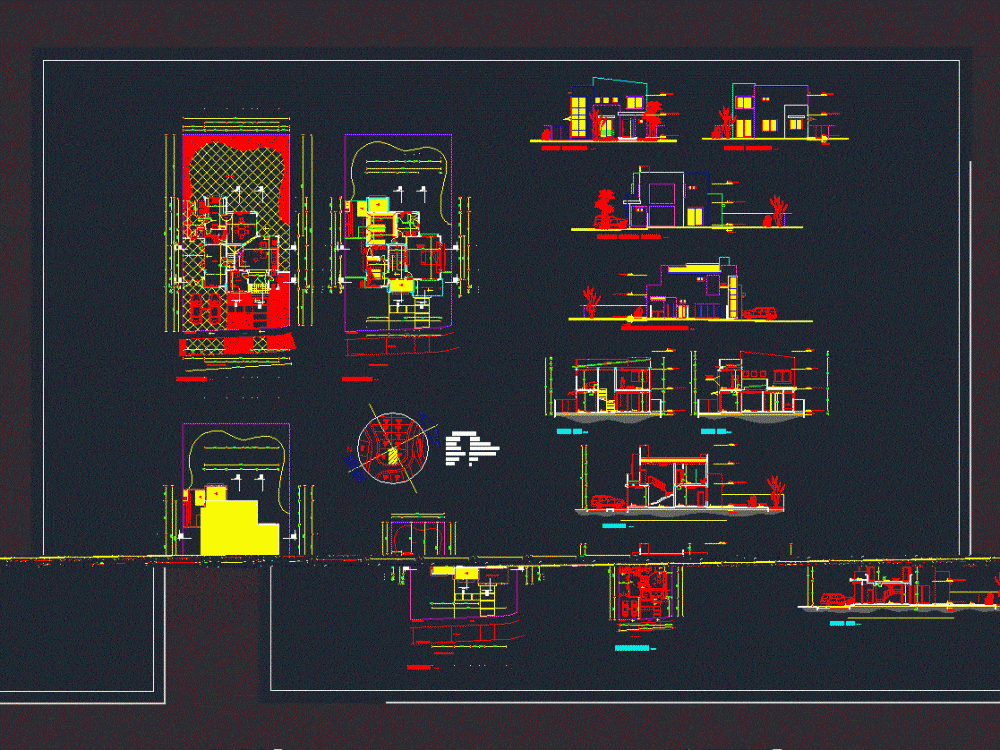
Villa Zunino – Plano Arquitectonico DWG Section for AutoCAD
Plano Arquitectonico YOUR TANK – plants – sections – facades
Drawing labels, details, and other text information extracted from the CAD file (Translated from Spanish):
everything, red, yellow, green, cyan, blue, magenta, black, guayas, province, samborondon, tariff, canton, parish, solar, river stays, urbanization, north, location, topographic survey, west, south, north, estuary the batan, boundaries, construction, area of land, factory line, sidewalk, green area, curb line, main vehicular street, brass, faucets, purist, pantry, whirlpool, parking, porch, hall, study, living room, dining room, kitchen, laundry, patio, laying, pump, cto. service, util, cellar, social patio, gutter, deck slab, bedroom, master, tile, apple, satellite lace, west, ground floor, first floor, roof, deck projection, main facade, lower beam level, level upper finished floor, sidewalk level, rear facade, right side facade, left side facade, sandblasted, no record, view, side glass, persuade, toilets, china vitreous, beam, false lying, cut ab, cut cd, level higher, cut gh, cut ef, measured from bp. up to pa., implantation, color
Raw text data extracted from CAD file:
| Language | Spanish |
| Drawing Type | Section |
| Category | House |
| Additional Screenshots |
 |
| File Type | dwg |
| Materials | Glass, Other |
| Measurement Units | Metric |
| Footprint Area | |
| Building Features | Garden / Park, Pool, Deck / Patio, Parking |
| Tags | apartamento, apartment, appartement, aufenthalt, autocad, casa, chalet, dwelling unit, DWG, facades, haus, house, Housing, logement, maison, plano, plants, residên, residence, section, sections, tank, tanker, unidade de moradia, villa, wohnung, wohnung einheit |
