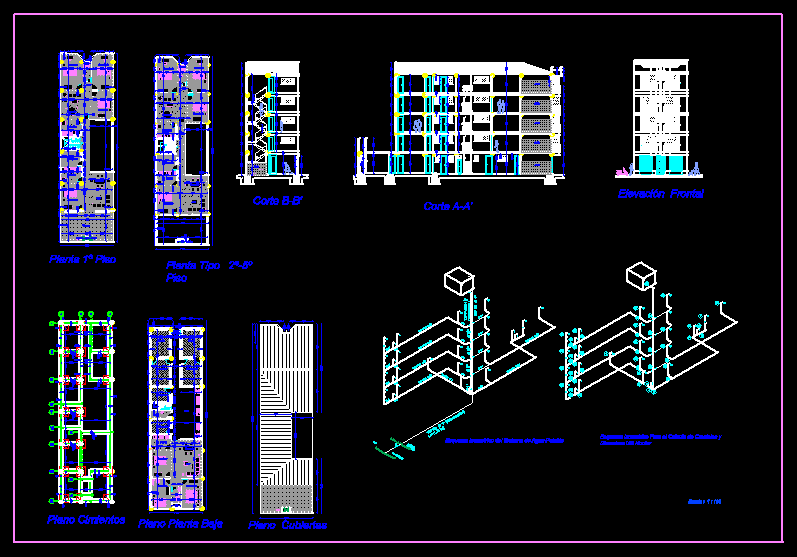
Vivienda Multifamiliar Oruro Bolivia DWG Block for AutoCAD
es un edificio multifamiliar ubicado en la ciudad de Oruro – Bolivia el plano contiene Cubiertas; Isometrico agua potable; elevación frontal; cortes; cimientos;
Drawing labels, details, and other text information extracted from the CAD file (Translated from Spanish):
first floor flat, bedroom, terrace, star, kitchen, Deposit, kitchen, dinning room, star, dinning room, bedroom, bath, floor type plant, cut, front elevation, flat covers, xii, plane foundations, viii, vii, iii, flat ground floor, ground floor, store, store, Deposit, kitchen, bedroom, dinning room, star, yard, bedroom, dinning room, bedroom, star, kitchen, Deposit, kitchen, bedroom, dinning room, star, terrace, bedroom, star, kitchen, Deposit, kitchen, dinning room, star, dinning room, bedroom, bath, scale, isometric scheme for the calculation of flows diemetros ug hunter, isometric scheme of the drinking water system, pvc, tap, matrix pipe, property limit, tap fg feed, pvc, pvc, pvc distribution, pvc, tap fg, pvc
Raw text data extracted from CAD file:
| Language | Spanish |
| Drawing Type | Block |
| Category | Condominium |
| Additional Screenshots |
 |
| File Type | dwg |
| Materials | |
| Measurement Units | |
| Footprint Area | |
| Building Features | Deck / Patio |
| Tags | apartment, autocad, block, bolivia, building, ciudad, condo, cortes, de, DWG, edificio, eigenverantwortung, en, es, Family, group home, grup, la, mehrfamilien, multi, multifamiliar, multifamily housing, oruro, ownership, partnerschaft, partnership, vivienda |
