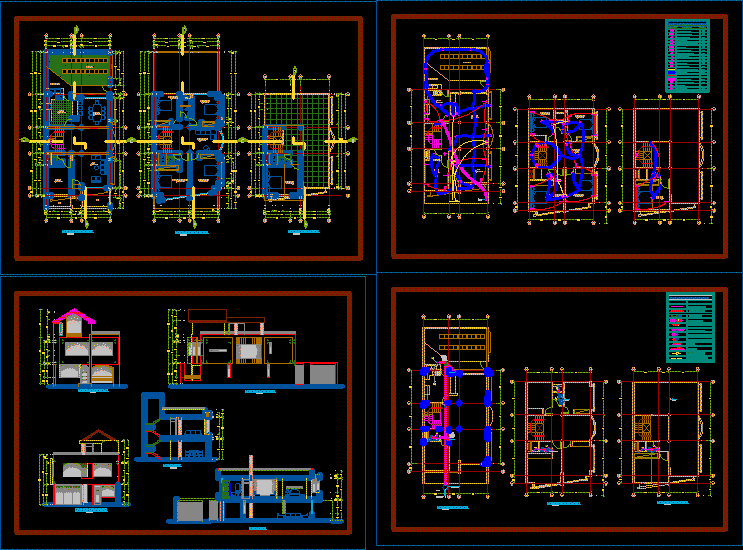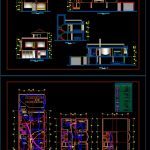
Vivienda Unifamiliar DWG Full Project for AutoCAD
Project one family housing in corner with 3 levels ; Plants,sections elevations, electrical installations, sanitaries
Drawing labels, details, and other text information extracted from the CAD file (Translated from Spanish):
frontal elevation, floor: terder floor, bedroom, cut a – a, room, dining room, floor: second floor, family room, master bedroom, kitchen, patio service, floor: first floor, carport, projection flown, study, door lift, cut b – b, lateral elevation, legend electrical installations, symbol, description, h.-npt, watt-hour meter, distribution board, receptacle, electrical outlet, outlet for electric cooker, single switch, three-way switch commutator , timbre sumbador, bell pushbutton, s:., pipe for bell, TV antenna, telephone, connection pipeline, pipe per floor, pipe per slab, variable, television antenna output, telephone exit, step box, s :. , comes signal, projection beam banked, comes tv, arrives, cable tv, upload, csn drain network, register box, threaded register, simple sanitary tee, yee branch, pvc drain network, pluvial arrival, drain ventilation, thirst record Existing apar, to the general collector, garden, rear elevation
Raw text data extracted from CAD file:
| Language | Spanish |
| Drawing Type | Full Project |
| Category | House |
| Additional Screenshots |
 |
| File Type | dwg |
| Materials | Other |
| Measurement Units | Metric |
| Footprint Area | |
| Building Features | Garden / Park, Deck / Patio |
| Tags | apartamento, apartment, appartement, aufenthalt, autocad, casa, chalet, corner, dwelling unit, DWG, electrical, elevations, Family, full, haus, house, Housing, installations, levels, logement, maison, Project, residên, residence, sanitaries, unidade de moradia, unifamiliar, villa, vivienda, wohnung, wohnung einheit |
