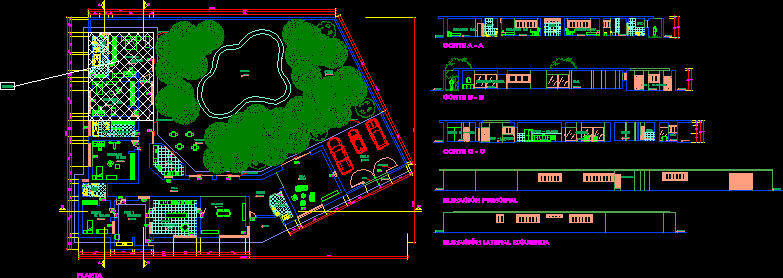
Vivienda Unifamiliar DWG Section for AutoCAD
AMP,IFICATION COUNTRY HOUSE ADDED TWO ROOMS AND A BATHROOM;THE HOUSE HAD ONLY ONE ROOM; DININGROOM;KITCHEN; BAR;RESTROOM; SERVICE ROOM.; LAUNDRY; GARAGE; INCLUDE DIMENSIONED PLANTS SECTIONS AND FACADES;THE WALL THICKNESS IS 60 cm. BECAUSE USED MATERIALS OF THE AREA; ADOBE USED TO BUILD WALLS
Drawing labels, details, and other text information extracted from the CAD file (Translated from Spanish):
telefone, nome, bedroom, master, bathroom, dressing room, daughter, son, room, service, visitors, kitchen, and dining room, laundry, patio and, vain, sill, width, height, glass and aluminum screens, ceiling projection, metal doors, dining room, reception, living room, garage, pool, garden, terrace, hall, bar, high table, ramp, daughter bedroom, child bedroom, court a – a, master bedroom, patio – laundry, court b – b, floor, service room, kitchen – dining room, entrance door, c – c cut, main elevation, left side elevation, appliacion
Raw text data extracted from CAD file:
| Language | Spanish |
| Drawing Type | Section |
| Category | House |
| Additional Screenshots |
 |
| File Type | dwg |
| Materials | Aluminum, Glass, Other |
| Measurement Units | Metric |
| Footprint Area | |
| Building Features | Garden / Park, Pool, Deck / Patio, Garage |
| Tags | apartamento, apartment, appartement, aufenthalt, autocad, bathroom, casa, chalet, COUNTRY, dwelling unit, DWG, haus, house, logement, maison, residên, residence, room, rooms, section, unidade de moradia, unifamiliar, villa, vivienda, wohnung, wohnung einheit |
