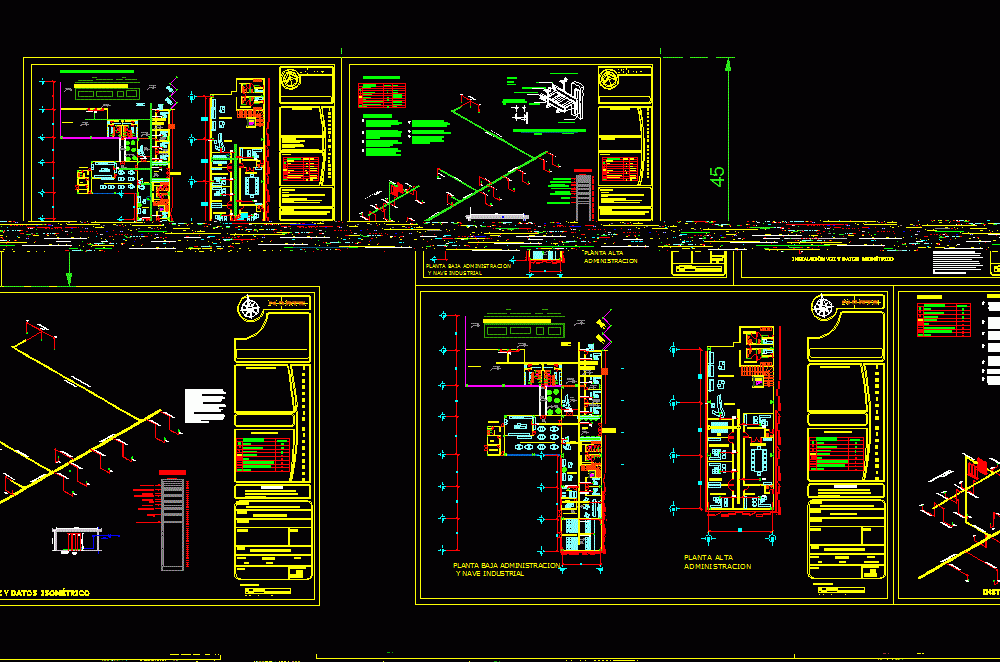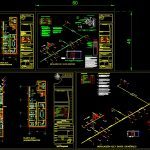
Voice And Data Installation DWG Detail for AutoCAD
SPECIAL INSTALL VOICE AND DATA FROM A TIRE RECYCLING INDUSTRY; – ARCHITECTURAL FLOOR; TRAZO ISOMETRIC INSTALLATION DETAILS AND SPECIFICATIONS MATERIAL Quantification
Drawing labels, details, and other text information extracted from the CAD file (Translated from Spanish):
localization map., observations, The land is in an area has the necessary conditions for the construction of the recycling industry building, Plan key:, Dimension:, revised:, scale:, date:, draft:, Eco recycling rim industry, matter:, architectural project, teacher:, group:, flat:, Flat facilities voice data, students:, Meters, voice, Insulated copper rod for hard earth of cm. Of length by width of thickness with terminal of eye., Communications rack height feet inches m.d.f. General for computer see diagram of connectivity in plane, Communications rack height feet inches m.d.f. General for distribution network of m.d.f. See plan connectivity diagram, Height-foot communications rack inch wide for telemedicine, Communications rack height feet inches m.d.f. General for fiber optic links copper backbone cable see diagram of connectivity in plan, Communications rack height feet inches m.d.f. General for telephony see plan connectivity diagram, Communications rack height feet inches m.d.f. General for external digital analog connection see diagram of connectivity in plane, Fiber dispenser, Computer cisco uninet, exist, Equipment ups existing va, Alu organizer, Rack detail, Mdf equipment, Physical ground system less equal ohms for computer telephony, Up pipe conduit pdg, Conduit pipe, Ladder, Low pipe, registry, Nodes, Rack, Earth, Cutting, Conduit, Conduit pipe, Ladder, Low pipe, registry, Nodes, Rack, Earth, Cutting, Conduit, The recommendations as far as the physical conditions of these rooms are minimum surface of free height of false floor false ceiling conditions of access security protection against fire. They also need a permanent cooling with filtered ventilation that prevents overheating damage as well as sufficient lighting independent electrical installation with special magnetothermic differential protections. To avoid interference the wiring must be separated from other installations such as luminaires etc. equipment. The rack cabinets must also be located more than the HVAC installation. The wiring does not require any type of so we know that the maximum distance we can get with the end-end are if we use cable in case we need more we must install signal repeaters using new rooms of facilities with suitable equipment, Symbology, Ground floor, Women’s dressing rooms, Eco green equipment machinery, medical service, cellar, refrigeration, service yard, Packaged carton, N.p.t, Multipurpose room, Cafeteria, control, archive, waiting room, Women’s health, Men’s health, lobby, reception, Dining room for employees personal management, elevator, emergency exit, Men’s dressing rooms, dressing room, Cto. Toilet, access, N.p.t, Mm pd utp, Mm pd utp, Mm pd utp, Mm pd utp, Mm pd utp, Mm pd utp, Mm pd utp, Mm pd utp, Installation voice data isometric, Mm pd utp, Site specs, Production installation line, Line voice data administration building, waiting room, human Resources, accountancy, marketing, management, boardroom, General direction, reception, San men, saint. women, if you, Cto. Toilet, elevator, Mm pd utp, localization map., observations, The land is in an area has the necessary conditions for the construction of the recycling industry building, Plan key:, Dimension:, revised:, scale:, date:, draft:, Eco recycling rim industry, matter:, Executive Project, teacher:, group:, flat:, Flat facilities voice data, students:, Meters, voice, Conduit pipe, Ladder, Low pipe, registry, Nodes, Rack, Earth, Cutting, Conduit, Symbology, Senior administration manager, Mm pd utp, Mm pd utp, Grille staircase, Symbology, Mm pd utp, Grille staircase, Symbology:, Acot:, revised:, scale:, date:, draft:, Eco recycling rim industry, matter:, Executive project iv, teacher:, group:, flat:, Flat installation voice data, students:, graphic scale:, Notes of the plane:, observations:, scale, Meters, revised:, localization map:, Terrain data:, The land is in an area has the necessary conditions for the construction of the recycling industry building, key, Symbology:, Acot:, revised:, scale:, date:, draft:, Eco recycling rim industry, matter:, Executive project iv, teacher:, group:, flat:, Flat installation voice data, students:, graphic scale:, Notes of the plane:, observations:, Meters
Raw text data extracted from CAD file:
| Language | Spanish |
| Drawing Type | Detail |
| Category | Mechanical, Electrical & Plumbing (MEP) |
| Additional Screenshots |
 |
| File Type | dwg |
| Materials | Other |
| Measurement Units | |
| Footprint Area | |
| Building Features | Deck / Patio, Elevator, Car Parking Lot |
| Tags | architectural, autocad, data, DETAIL, DWG, einrichtungen, facilities, floor, gas, gesundheit, industry, install, installation, installations, l'approvisionnement en eau, la sant, le gaz, machine room, maquinas, maschinenrauminstallations, provision, recycling, special, tire, voice, wasser bestimmung, water |

