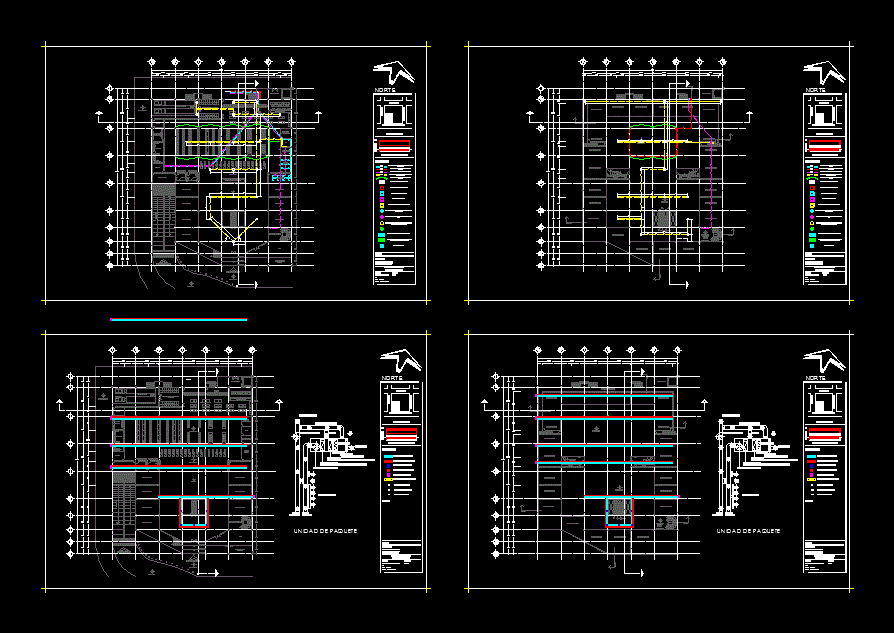
Voice And Data Installation, Installation Of Air Conditioning In Shopping Center DWG Block for AutoCAD
The file contains the installation of voice and data (including telephone network, network bandwidth, network closed-circuit telecommunications network and sound distribution). Installation and air conditioning / climate (impulsion and extraction) in a mall.
Drawing labels, details, and other text information extracted from the CAD file (Translated from Spanish):
Customer service manager, Npt, ducts, shop, if you, shop, Npt, Pend., Npt, Escalators lift, public phones, pedestrian access, shop, Vehicular access, Npt, coffee, Outdoor tables area, delicatessen, Fruit cellar vegetables, Discharge zone, Npt, goes up, Pend., low, Pend., Npt, Npt, maintenance room, shop, human Resources, accounting, lift truck, low, emergency exit, low, emergency exit, low, Npt, administration, ducts, Conduit, Extraction conduit, Functional element machinery, Return air intake duct, heat recovery, extractor, Rotational diffuser with plenum, rack, Extraction arrow, Sense of the air, manager, boardroom, Customer service manager, Npt, ducts, shop, Men’s health, if you, shop, Npt, Pend., Escalators lift, Sanitary ladies, pedestrian access, shop, Vehicular access, Npt, coffee, Outdoor tables area, delicatessen, dairy products, Frozen, Fruit cellar vegetables, Discharge zone, Frozen meats, Meat preparation, Npt, Tortilleria, bakery, goes up, Pend., low, Pend., Prepared meals, Npt, Npt, maintenance room, shop, human Resources, accounting, lift truck, low, emergency exit, low, emergency exit, low, Npt, see detail, administration, ducts, shop, Level up, Low level, Npt, Escalators lift, public phones, Npt, shop, ticket office, Room no., low, emergency exit, low, emergency exit, Room no., Stairs to projection room, candy store, cellar, administration, Training room, projection room, Npt, public phones, shop, lift truck, ducts, Hall of services, shop, Ground floor, Level up, Low level, Cpf, Cpf no, Cpf, Npt, Escalators lift, public phones, Npt, Food place, Hall of services, shop, Npt, Cpf, Food place, lift truck, low, emergency exit, low, emergency exit, ducts, For full injection detail in grocery sales area see, The pipelines in grocery sales area should be painted the same, Symbology of air conditioning, Color of the metal structure. Dry fall resistant to rust, White color, The controls are to see energy saving planes., flat, Location plan number, Detail number, Volume control flap, Evaporator unit, Air injection, Return air, air extraction, Extraction hood, condensing unit, Extraction fan, Unit pack, Step grille, Return grille, Extraction grid, Injection grille, Injection diffuser, Air conditioning notes, With sealed run welding., Access for cleaning grease., These deviations will be made on ceiling., Avoid conflicts with the structure., With aluminum foil kraft paper., In warehouses are not isolated. The air-conditioning ducts, Install the vertical duct as direct as possible to the ground, Make the necessary deviations to avoid conflicts with the, Make the necessary deviations to the duct for, The contractor must check the dimensions with the installer of the, Outer face with fiber insulation of coated thickness, That are installed between covered ceiling should be insulated by their, Equipment before realizing penetrations to the flat planes, Insulation of the ducts. The air-conditioning ducts that are, The chimneys of the equipment must be of black lamina caliber, Silvery for high temperature. The duct should have a gate, The duct of the extraction bells must be of black sheet, Antierosion finish of the horizontal injection ducts, Duct liner insulation with thick insulation, Only the vertical duct the injection plenum indicated in, Installed in areas where there is no ceiling, Gauge with sealed run painted, location, north, Schematic cut, Symbology, revised:, Ing. Arq. Warrior aguilar juan pablo, draft:, Garcia martinez mario alan, Hernandez gonzalez yobed, Hernandez rica amadeo, Executive Project, Mall, flat:, Esc., Acot., date:, key:, Retirement walk, Rio rihin, Rio lerma, Amazon River, Air conditioning plan, April, Meters, location, north, Schematic cut, Symbology, revised:, Ing. Arq. Warrior aguilar juan pablo, draft:, Garcia martinez mario alan, Hernandez gonzalez yobed, Hernandez rica amadeo, Executive Project, Mall, Esc., Acot., date:, Retirement walk, Rio rihin, Rio lerma, Amazon River, April, Meters, location, north, Schematic cut, Symbology, revised:, Ing. Arq. Warrior aguilar juan pablo, draft:, Garcia martinez mario alan, Hernandez gonzalez yobed, Hernandez rica amadeo, draft
Raw text data extracted from CAD file:
| Language | Spanish |
| Drawing Type | Block |
| Category | Mechanical, Electrical & Plumbing (MEP) |
| Additional Screenshots | Missing Attachment |
| File Type | dwg |
| Materials | Aluminum |
| Measurement Units | |
| Footprint Area | |
| Building Features | Escalator, Car Parking Lot |
| Tags | air, air conditioning, autocad, block, cctv, center, climate, conditioning., data, DWG, einrichtungen, facilities, file, gas, gesundheit, including, installation, l'approvisionnement en eau, la sant, le gaz, machine room, mall, maquinas, maschinenrauminstallations, network, provision, shopping, shopping center, telephone, voice, wasser bestimmung, water |

