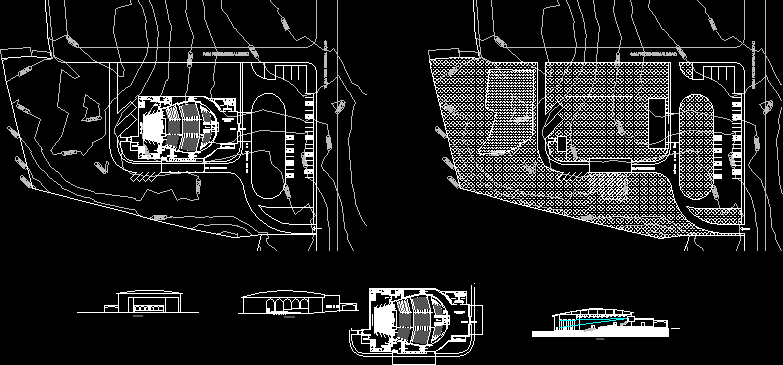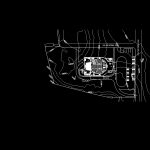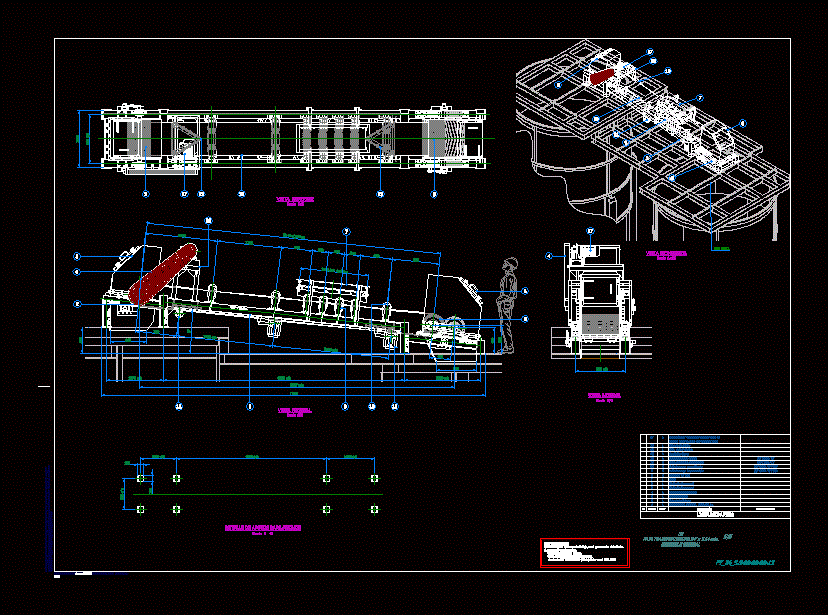Auditorium DWG Block for AutoCAD
ADVERTISEMENT

ADVERTISEMENT
An auditorium for 750 people capacity with acoustically treated panels.
Drawing labels, details, and other text information extracted from the CAD file:
padm. dy patil college of architecture, t.y. b.arch., architectural design, marezbaan lohrasp kalyaniwalla, scale, roll no, north, date, sheet no., site plan, wide internal road, main stage, entrance foyer, gents, ladies, pantry, vip room, wide road, storage, wide internal road, wide road, main stage, entrance foyer, gents, ladies, pantry, vip room, storage, north elevation, west elevation, section
Raw text data extracted from CAD file:
| Language | English |
| Drawing Type | Block |
| Category | Construction Details & Systems |
| Additional Screenshots |
 |
| File Type | dwg |
| Materials | |
| Measurement Units | |
| Footprint Area | |
| Building Features | |
| Tags | acoustic, acoustic detail, akustische detail, Auditorium, autocad, block, capacity, details acoustiques, detalhe da acustica, DWG, gathering, hall, isolamento de ruido, isolation acoustique, noise insulation, panels, people, recreation, schallschutz, treated |








