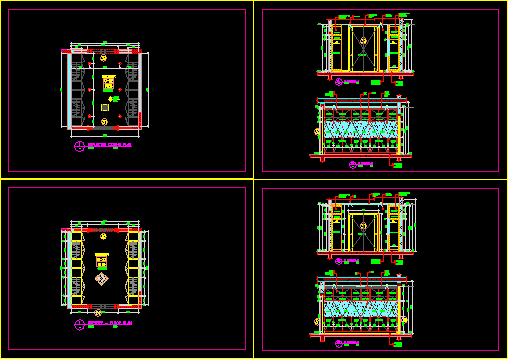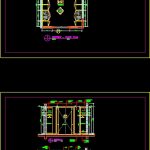ADVERTISEMENT

ADVERTISEMENT
Wardrobe Detail Dwg DWG Plan for AutoCAD
dresser cabinet plan elevation and section
Drawing labels, details, and other text information extracted from the CAD file:
scale, f.c.l, dresser – floor plan, dresser, f.f.l, fixed shelf, gypsum ceiling with paint finish, spot light, wall with paint finish, cloth hanger, sliding door, elevation-a, mirror, gypsum ceiling, with paint finish, elevation-b, wal with paint finish, elevation-c, elevation-d, drawers, reflected ceiling plan
Raw text data extracted from CAD file:
| Language | English |
| Drawing Type | Plan |
| Category | Doors & Windows |
| Additional Screenshots |
 |
| File Type | dwg |
| Materials | Other |
| Measurement Units | Metric |
| Footprint Area | |
| Building Features | |
| Tags | autocad, cabinet, closet, DETAIL, DWG, elevation, plan, section, WARDROBE |
ADVERTISEMENT

