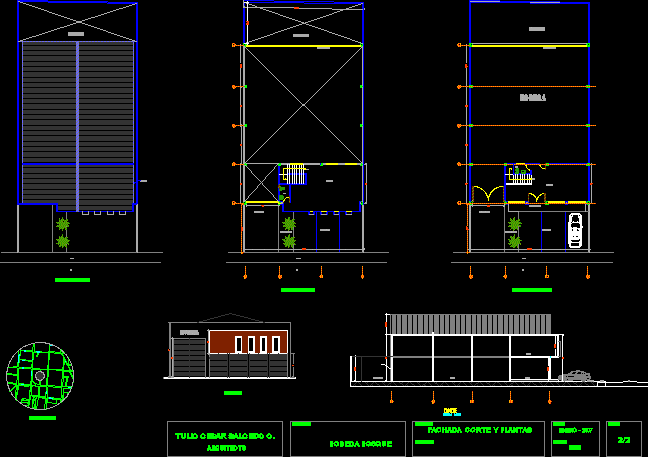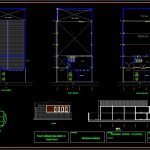ADVERTISEMENT

ADVERTISEMENT
Ware-House DWG Section for AutoCAD
Ware-House – Plants – Sections – Elevations
Drawing labels, details, and other text information extracted from the CAD file (Translated from Spanish):
project cellar – forest, design: arq. tulio salcedo, location, warehouse, free floor, bathroom, parking, access cellar, access offices, bylayer, byblock, global, up, patio cellar, walkway, via, pedestrian access, low, beam channel, cesio salcedo tulio or., architect , contains :, address :, court facade and plants, date :, scale :, plane :, project :, forest winery, av pedro velez, road forest, forest avenue, street, street giraldo, street of peace, plant first floor, covered floor, mezzanine floor, facade, court, parking, offices, patio winery, walkway, via
Raw text data extracted from CAD file:
| Language | Spanish |
| Drawing Type | Section |
| Category | Retail |
| Additional Screenshots |
 |
| File Type | dwg |
| Materials | Other |
| Measurement Units | Metric |
| Footprint Area | |
| Building Features | Garden / Park, Deck / Patio, Parking |
| Tags | armazenamento, autocad, barn, celeiro, comercial, commercial, DWG, elevations, grange, plants, scheune, section, sections, storage, warehouse |
ADVERTISEMENT
