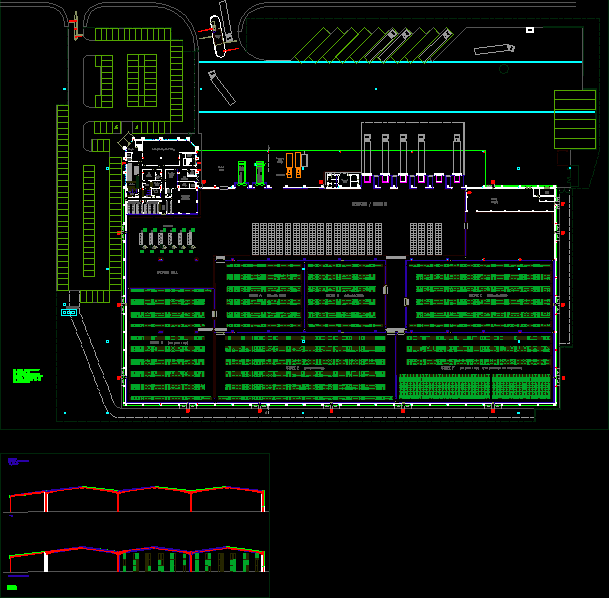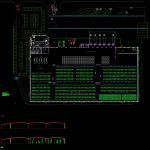
Warehouse DWG Block for AutoCAD
Huge multipurpose warehouse with loading dock – office space – Side View
Drawing labels, details, and other text information extracted from the CAD file:
fire, exit, existing with proposed racking positions, geest selby and may, which it is supplied., this drawing is the property of, any purpose other than that for, in whole or in part or used for, consent of the company, be copied, not without the express written, normanton site – factory cross section, existing, drawing, scale, date, project pangaea, store d, packing hall, store e, store a, training, aid, first, hand lines, room, ladies, female locker room, male locker room, wash, hand, area, canteen, stationary, store, laundry, cleaning, server, gents, i.t., administration, production, h.r., boiler, operations, meeting, manager, department, vent, reception, lift, ripening, dawson rentals, basket, blast, chill, evaporator, condenser, compactor, temporary, waste, storage, security, lodge, store b, store f, store c, office, transport, charging, battery, switch, interceptor
Raw text data extracted from CAD file:
| Language | English |
| Drawing Type | Block |
| Category | Retail |
| Additional Screenshots |
 |
| File Type | dwg |
| Materials | Other |
| Measurement Units | Metric |
| Footprint Area | |
| Building Features | |
| Tags | agency, autocad, block, boutique, dock, DWG, Kiosk, loading, multipurpose, office, Pharmacy, Shop, Side, space, View, warehouse |

