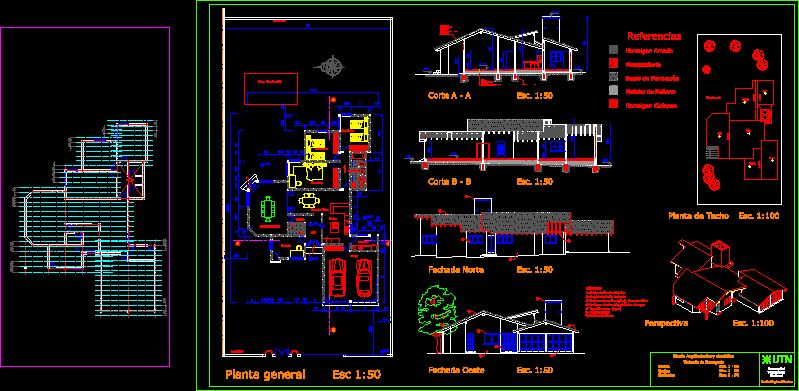
Warehouse Watchman DWG Section for AutoCAD
Typical warehouse watchman – Plants – Sections – Views – and perspective of the house
Drawing labels, details, and other text information extracted from the CAD file (Translated from Spanish):
drafix cad, galiciacad, future location pool, Boundary limit, bedroom, bath, aisle, dining room, kitchen, main dining room, laundry, garage, hall, study, toilet, general plant esc, cut, esc., cut, esc., North side, esc., west facade, esc., roof plant, esc., perspective, esc., references, concrete lover, masonry, foundation floor, mateial filler, concrete cycle, references, outdoor plastic splatter, carpentry polished oak, metal wooden frame gates, black painted windows, French tiles, pine logs, poplar logs, French tile, slats of, glass wool, membrane, pine logs, plywood, tile, seat mortar, underfloor, compacted filler material, absorbent patio, architectural design ubanistico, nm., plant, cuts, facades, esc., foundations of cm, utn, college, technological, national, regional faculty mendoza
Raw text data extracted from CAD file:
| Language | Spanish |
| Drawing Type | Section |
| Category | City Plans |
| Additional Screenshots |
 |
| File Type | dwg |
| Materials | Concrete, Glass, Masonry, Plastic, Wood |
| Measurement Units | |
| Footprint Area | |
| Building Features | Pool, Garage, Deck / Patio, Car Parking Lot |
| Tags | autocad, beabsicht, borough level, DWG, house, perspective, plants, political map, politische landkarte, proposed urban, road design, section, sections, stadtplanung, straßenplanung, typical, urban design, urban plan, views, warehouse, zoning |
