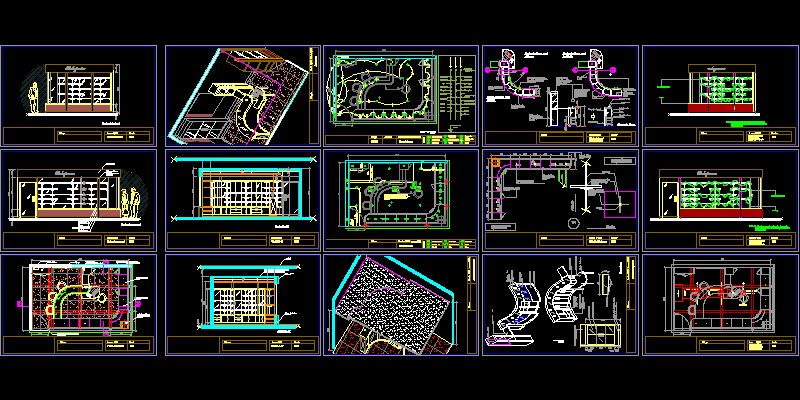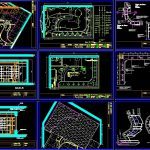
Watchmaking Store DWG Full Project for AutoCAD
Complete project with installations – Plant – Facade , sections , equipment , Furnitures
Drawing labels, details, and other text information extracted from the CAD file (Translated from Spanish):
transformer, conditioning, air duct, neutral, reserve, scale:, floor plan, drawing :, electric circuit in the side facade display cabinet, note: the main wiring will be lowered through the aluminum tubular profiles that support the shelves , electrical circuit in the main façade, exhibition furniture, watchmaking, watchmaking, cover to hide transformer, dresser, mirror sheet, bar, walnut base, aluminum base, computer table, aluminum tubular, lower storage drawers. upper sliding doors, sliding doors, specifications display cabinet, wood covered, rectangular section, exhibition detail, plant, elevation, thread, perforated aluminum sheets, subject to the profile, fastening detail of wooden shelves, bar, drawer, orthogonal wooden doors, but keeping the curved design line with mirrors on the inside faces, bar with wooden base on lower level, curved shape, wooden furniture safe lower level with access on the back, aluminum base, drawers, mirror, sliding door, tubular aluminum, suspended glass, calculations, arq. mari c. villamediana, point plan, legend, spot lights, portholes, automatic door control, telephone, switche, brekera, outlet, bar cut., lower level bar plant., upper level bar plant., wood , lined with sheets, air vents acond., slab cc, wood sheets, light box, metal tubular, transparent glass, frame, glass with frosted finish, aluminum base, relocate door, proposed profile, metal profile covered in sheets of wood, side facade, main facade, side facade, showcase, glass column, metal structure, wood furniture, axonometric, overhead lighting by three ceiling lamps perpendicular to the metal profiles that hold the glass sheet, ceiling lamps, pendants , entambrated to fix, illumination
Raw text data extracted from CAD file:
| Language | Spanish |
| Drawing Type | Full Project |
| Category | Retail |
| Additional Screenshots |
 |
| File Type | dwg |
| Materials | Aluminum, Glass, Wood, Other |
| Measurement Units | Metric |
| Footprint Area | |
| Building Features | |
| Tags | agency, autocad, boutique, complete, DWG, equipment, facade, full, furnitures, installations, Kiosk, Pharmacy, plant, Project, sections, Shop, store |
