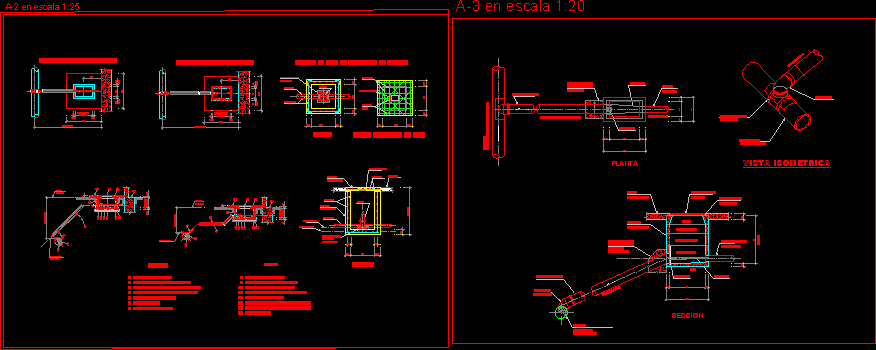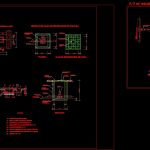
Water Connection Details DWG Detail for AutoCAD
DETALLES DE INSTALACIONES DOMICILIARIAS
Drawing labels, details, and other text information extracted from the CAD file (Translated from Spanish):
minimum, Connection detail Short home address, Connection detail Long home address, level of, pavement, pavement, level of, Key level, Of pipe, minimum, Of pipe, Key level, minimum, gravel, Nipple battery replaces meter, Standard nipple with nut, Concrete slab, Meter box with holes in the bottom, The limit of ownership, Concrete cover, Concrete cover frame, Pvc step valve, Pvc sp conduction pipe, Tub liner Pvc sp, Intake valve with adapter, Variable diameter pvc clamp, Variable diameter matrix, male connector, legend, Concrete cover, reinforcement, concrete, Fc kg, Plant cover structure, Trench bottom, Support bed, Fc kg, Concrete data, Concrete data, plant, Matrix network, valve, Matrix network, section, concrete, valve, pavement, Concrete, Cover frame, Concrete cover, sidewalk, Fc kg, Half reed, maximum, Pvc uf, Hookah, Double wire ties, Iso, Isometric, Pvc uf, The collecting network, Pvc uf, manifold, section, the House, Anchor block, Fc kg, Concrete data, Pvc uf, comes from, Pvc uf iso, manifold, Comes from housing, Fc kg, Concrete data, plant, The collecting network, Half reed, concrete, framework, Third body, Second body, First body, base, Pvc uf, Valve protection box detail, Hookah, in scale
Raw text data extracted from CAD file:
| Language | Spanish |
| Drawing Type | Detail |
| Category | Mechanical, Electrical & Plumbing (MEP) |
| Additional Screenshots |
 |
| File Type | dwg |
| Materials | Concrete |
| Measurement Units | |
| Footprint Area | |
| Building Features | |
| Tags | autocad, connection, de, DETAIL, details, detalles, DWG, einrichtungen, facilities, gas, gesundheit, instalaciones, l'approvisionnement en eau, la sant, le gaz, machine room, maquinas, maschinenrauminstallations, provision, wasser bestimmung, water |

