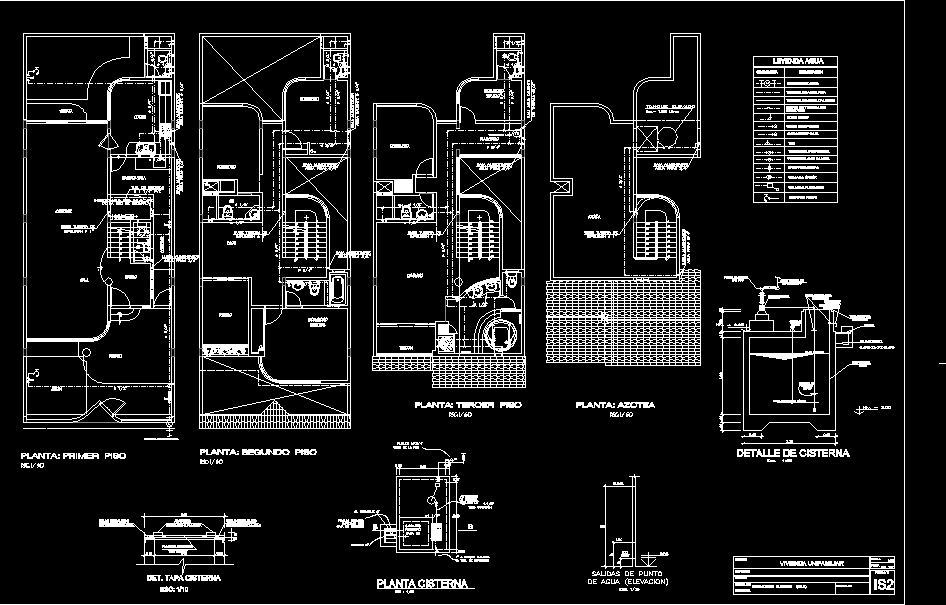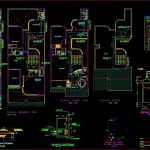
Water And Sanitary Plumbing Layout DWG Plan for AutoCAD
Plan sanitary water and sewer with their respective water and sewer legend
Drawing labels, details, and other text information extracted from the CAD file (Translated from Galician):
american standard, porcelain – white, interphone mount, telephone number, television and cable, network of edelnor, electric current, televison amount, telephone, tv c, elevated tank, level control, well ground, ladder, switching up, cistern, electrobomba, existing single-family housing, sr. cesar augusto albirena tena, electrical installations, san martin de porres – lima peru, location, owner, project, specialty, professional, mirella aranda castle, date, scale, detail of the rush, telephone aerial, and compacted, earth hernia, conductor bare , copper electrode, bronze connector, pvc-p tube, reinforced concrete cover, conductor, grounding, copper or bronze, sanik gel, sulphate, pressure connector, magnesium or similar substance, double bipolar outlet with universal type forkings, single, double, triple, in box, fºgº, legend, recessed pipe in floor d indicated in diagram unifilar, diagram unifilar, symbology, description, khw meter for installation, exit for lighting in the wall, of the public network, to the ground well, see detail, washer-dryer, lighting, electrical outlet, electric heater, reserve, telephone doorman, electric cooker, -all all the tubers will be of pvc-sap, -the minimum diameter for the tubes of :, the factory, pipe crusher, regulation, corresponding, material, decrease of area, and without using direct flame devices. those with greater diameter they will be made in, -the wiring, coneptors, accessories and equipment necessary for the correct operation of the-in the execution of works of this project, they should apply, where appropriate, what is ordered by the code, national electricity, regulation The national of constructions, and the law of electric concessions and its, all of the manufacturing step-of-way boxes, must be made in iron, all boxes for receptacles or built-in switches, which receive more than two tubes , or, -all all the boxes must have a blind top of galvanized iron iron of heavy type.,, they have to be manufactured in work, taking care not to have their straight section, pipes, codes and regulations, boxes, inside the pipes. , protection, to the Duke or., those of the feeders will have isolation thw., they will have the nominal capacity indicated on the planes, – all the conductors will be continuous from box to box. no remaining joints will be allowed, – the number of lines drawn on the line representative of circuit sections indicates the number, – all deribated circuits for outlets, they must carry a protective ground line, – the door must have a plate with trained wrench. on the inner side of the door a cardboard should be taken, – the general switches must have a minimum of a power interruption of the current, conductors, equipment, technical specifications, diagram tg unit, table of loads general board, calculation of feeder:, total, washing-dryer., electric cooker, heater, telephone port, charge to hire, lighting and, outlet, circuits, comes from the network of sedapal, the network of sedapal, elevated tank, reaches pipeline of, low feeder, increases pipeline of, arrives feeder, public network, , low drainage, comes and low from, low tub. overflow and, pvc, rise ventilation, – the drain pipes will be made of pvc-sap and will be sealed with, – the operation of each sanitary apparatus will be checked, – the drainage tubes will be filled with water after the plugs, specifications techniques, – the ventilation pipes will be pvc-sel and will be sealed, with special glue, roof, should be extended above the finished floor until, – the drain stoppers and the ventilation tubes that reach the, special glue ., pvc-salt trap, sump, double sanitary tee, floor bronze, threaded register of, drainage legend, drainage pipe pvc-salt, sanitary ware, ventilation pipe pvc-salt, drain pipe cn, typical tank lift elevated, cooling water, overflow and clean, to the drainage network, pump start level, float valve, pump stop level, control of levels, air gap, overflow, cone, det. Flange breaks water, variable width, tube. of pvc, isometry, dining room, living room, terrace, bedroom, kitchen, main, receipt, sh., be, studio, gymnasium, ironing, dorm.visita, service, hallway, floor: third floor, development:, single-family housing, plant: roof, cl., entrance, balcony, roof, reach desague, low des., slab bathroom service, level. Starter, grid, low cold water, level. Stop, ventilation hat, float, electrical control of, bronze threaded registry, drainage graphics, register box, testing s
Raw text data extracted from CAD file:
| Language | Other |
| Drawing Type | Plan |
| Category | Mechanical, Electrical & Plumbing (MEP) |
| Additional Screenshots |
  |
| File Type | dwg |
| Materials | Concrete, Other |
| Measurement Units | Metric |
| Footprint Area | |
| Building Features | Deck / Patio |
| Tags | autocad, drainage, DWG, einrichtungen, facilities, gas, gesundheit, l'approvisionnement en eau, la sant, layout, le gaz, legend, machine room, maquinas, maschinenrauminstallations, plan, plumbing, provision, respective, Sanitary, sewer, wasser bestimmung, water |

