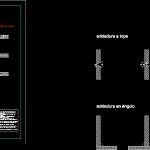
Welding DWG Detail for AutoCAD
Detail welding to end
Drawing labels, details, and other text information extracted from the CAD file (Translated from Spanish):
Point of reference for cutting of sheets, Top platabanda, Lower platform, Upper cell, Lower cell, soul, sheet, less, sheet, higher, Top platabanda, With change of sheet thickness, higher, sheet, higher, Souls lower band, Without change of sheet thickness, Geometric definition of cells, The absence of notches in the end zones of the final sections of, Cords of sodadura bordering at angling the cords around, Laminar tear through ultrasound ensuring that it has no defects, See table of materials in transverse plane chart, During the execution of the parts must be thoroughly checked, Mm eyelets will be available. To save the crosses of three cords, On platforms shall be verified the absence of risk of, Coincident with changes of any will not be made, Especially as regards the preparation of, See welding controls perform at the joints in the sheet of, Care shall be taken to minimize the number of transverse joints, Any angled cord will be beaded through the through-hole, welding., corresponding., The buttonholes., Particular technical prescriptions of the project., Of the axes of supports of the metallic drawer., Notes:, Edges execution of the weld in the standard nbe, initials., Detail of soldering in stiffeners, Point of reference for cutting of sheets, According to zone, Top platabanda, Souls lower band, Welding stop, Angle welding, Care shall be taken to minimize the number of transverse joints, Coincident with changes of any will not be made, Of the axes of supports of the metallic drawer., See welding controls perform at the joints in the sheet of, Particular technical prescriptions of the project., During the execution of the parts must be thoroughly checked, The absence of notches in the end zones of the final sections of, welding.
Raw text data extracted from CAD file:
| Language | Spanish |
| Drawing Type | Detail |
| Category | Construction Details & Systems |
| Additional Screenshots |
 |
| File Type | dwg |
| Materials | |
| Measurement Units | |
| Footprint Area | |
| Building Features | Car Parking Lot |
| Tags | autocad, DETAIL, DWG, stahlrahmen, stahlträger, steel, steel beam, steel frame, structure en acier, welding |
