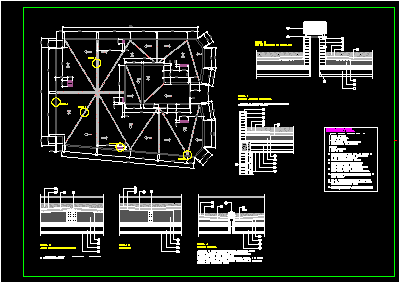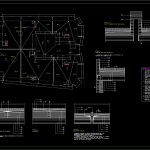
Invested Roof DWG Detail for AutoCAD
Invested roof coverings – Plant roofs – Details
Drawing labels, details, and other text information extracted from the CAD file (Translated from Catalan):
Consultant, Architect, Project title, Name of the map:, Key, Originals, steps, Chapter, Full ……… of ……., Filename:, Date:, Enlargement of the god’s mother in the candlestick, Go comi bruno, The sea almond, education Department, Government of Catalonia, S.a. management, Public company of the generalitat de catalunya, Plaster struggle, Band of isolation, Wrought, Cell concrete for earrings, Asphaltic cloth of impermeballation, Sealing plate, Polypropylene felt, Finished gravel, Galvanized sheet of protection finish, Ceramic brick wall type cm thickness., Detail, Encounter with perimeter wall, Detail, Rain drainage, Rainwater drainage bun, support, Drain pan must be placed below the level, Lower part of the skirt will be provided with one, Protection in the form of a similar metallic grid that prevents, The introduction of the gravel through the conduit., Waterproofing membrane will be perfectly adhered to, Between this one the support a lamina of rejoining., Superior layer of waterproofing has overlapping centimeters, On the top of the drain., The delivery of the lamina over the protection of the, Cover must not be less than cm., Detail, Joint expansion joint, Deck expansion joints correspond to the highest points, Of the slopes, Double row of ceramic brick factory, Type for the formation of, Lighter in deck expansion expansion joints., Detail, Waterfalls, Simple row of ceramic brick factory, Types for the formation of waterfalls., That make up the cover:, Legend of the elements, Of perimeter wall of cover., Taken with mortar from per training, Boxing training for protection of ducts, Ventilation with ceramic brick factory, Type, Detail, Passage of vent conduit, Piece of artificial white stone finish., Piece by step of steel iron ducts, Galvanized thickness mm., Hat for auction of conduit exit of, With lacquered stainless steel finish., Detail
Raw text data extracted from CAD file:
| Language | N/A |
| Drawing Type | Detail |
| Category | Construction Details & Systems |
| Additional Screenshots |
 |
| File Type | dwg |
| Materials | Concrete, Steel, Other |
| Measurement Units | |
| Footprint Area | |
| Building Features | Deck / Patio, Car Parking Lot |
| Tags | autocad, barn, cover, coverings, dach, DETAIL, details, DWG, hangar, invested, lagerschuppen, plant, roof, roofs, shed, structure, terrasse, toit |

