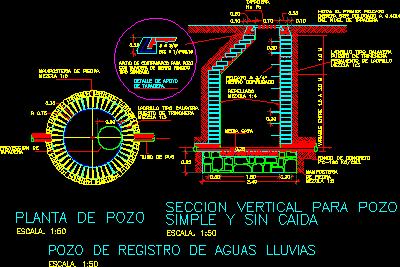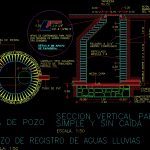ADVERTISEMENT

ADVERTISEMENT
Well Of Pluvial Waters DWG Block for AutoCAD
Manhole – Pluvial waters
Drawing labels, details, and other text information extracted from the CAD file (Translated from Spanish):
Stone masonry, Projection of, Well plant, mixture, scale., Vertical section for well, Rainwater logging well, scale., Simple without fall, Pvc tube, Half reed, Counter-bearing support for well, its T., With cast iron cover, mixture, Skull brick, Trench post, Support detail, Of cover., Standard type, mixture, Corrugated iron, step, Variable between, Concrete bottom, masonry, of stone, mixture, Brick glue, mixture, Ho ho, front, Trench post, Skull brick, Note: the first step, Of the cover level, Should be placed, front, Repellent
Raw text data extracted from CAD file:
| Language | Spanish |
| Drawing Type | Block |
| Category | Water Sewage & Electricity Infrastructure |
| Additional Screenshots |
 |
| File Type | dwg |
| Materials | Concrete, Masonry |
| Measurement Units | |
| Footprint Area | |
| Building Features | |
| Tags | autocad, block, DWG, kläranlage, manhole, pluvial, treatment plant, waters |
ADVERTISEMENT
