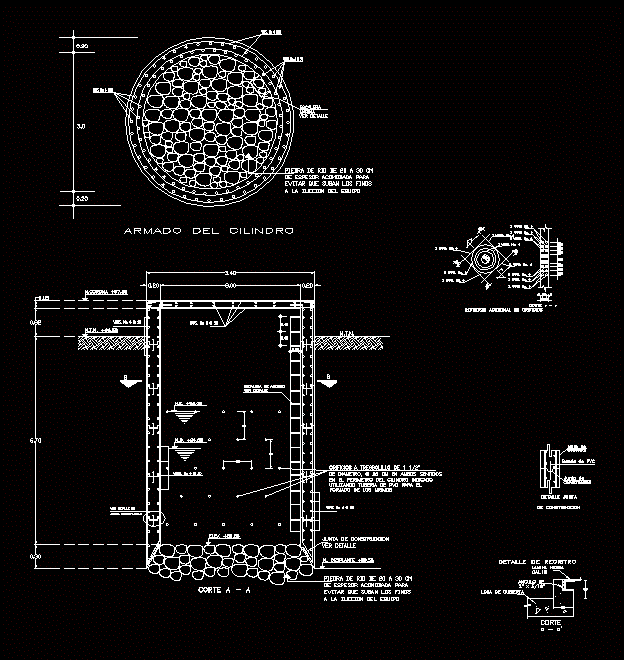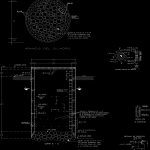
Well Shallow (Wheel) DWG Section for AutoCAD
It is a plane of an intake where we can see the plant; cuts and sections; to others of different specifications; for optimal construction process.
Drawing labels, details, and other text information extracted from the CAD file (Translated from Spanish):
Record detail, Cylinder assembly, Vars do not, Construction gasket, see detail, Vars do not, Access ladder, see detail, N.t.n., Vars do not, Additional reinforcement in holes, cut, Vars do not., Vars do not., See detail of, Construction gasket, N.t.n., cut, N.d., stairs, Marine, see detail, Black blade, angle of, Deck slab, cut, Vars do not., Crown, Elev., Cm river stone, Of a thickness accommodated for, Prevent fines from rising, The suction of the equipment, Cm river stone, The suction of the equipment, Prevent fines from rising, Of a thickness accommodated for, N. Grovel, Cm in both directions, Drill holes, On the perimeter of the indicated cylinder, N.e., Detail, of construction, building, Board of, Pvc band, concrete, Wall of, Using pvc pipe for the, Forged from them
Raw text data extracted from CAD file:
| Language | Spanish |
| Drawing Type | Section |
| Category | Mechanical, Electrical & Plumbing (MEP) |
| Additional Screenshots |
 |
| File Type | dwg |
| Materials | Concrete, Other |
| Measurement Units | |
| Footprint Area | |
| Building Features | Deck / Patio |
| Tags | autocad, construction, cuts, DWG, einrichtungen, facilities, gas, gesundheit, intake, l'approvisionnement en eau, la sant, le gaz, machine room, maquinas, maschinenrauminstallations, optimal, plane, plant, process, provision, section, sections, shallow, specifications, wasser bestimmung, water, well, Wheel |
