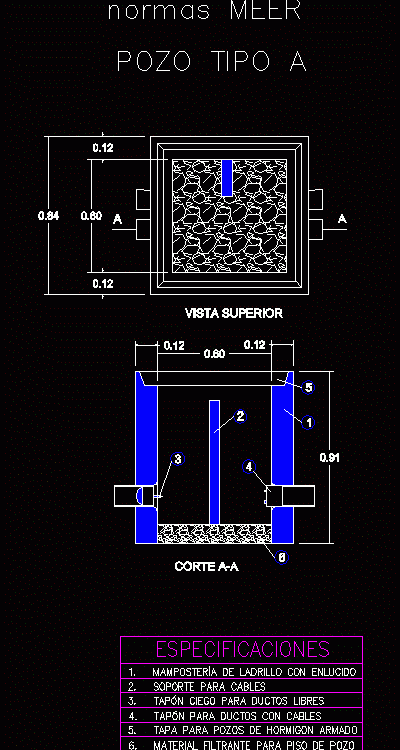ADVERTISEMENT

ADVERTISEMENT
Well Type A DWG Detail for AutoCAD
Details – specifications – sizing – Construction cuts
Drawing labels, details, and other text information extracted from the CAD file (Translated from Spanish):
Specifications, Cable support, Brick masonry with plaster, Blind plug for free ducts, Cap for cable ducts, Cap for reinforced concrete wells, Well floor filtering material, top view, cut, Well type, Meer norms
Raw text data extracted from CAD file:
| Language | Spanish |
| Drawing Type | Detail |
| Category | Mechanical, Electrical & Plumbing (MEP) |
| Additional Screenshots |
 |
| File Type | dwg |
| Materials | Concrete, Masonry |
| Measurement Units | |
| Footprint Area | |
| Building Features | |
| Tags | autocad, construction, cuts, DETAIL, details, DWG, einrichtungen, facilities, gas, gesundheit, l'approvisionnement en eau, la sant, le gaz, machine room, maquinas, maschinenrauminstallations, provision, sizing, specifications, type, wasser bestimmung, water, well |
ADVERTISEMENT

