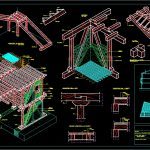
Wood Details – Traditional Technic DWG Detail for AutoCAD
Stair structure – Masonry walls – wood ; -Sky light structure gable roof – Inclined roof
Drawing labels, details, and other text information extracted from the CAD file (Translated from Spanish):
beam, pair, Brochal, meeting of half-timbered walls, joist, beam, right foot, finished in plaster, masonry filling, strut, shoe, dovetail beam, stage, in years, Brochal, beam, stair structure, beam, paw print, riser, nail, Taco, half-timber loading wall, detail, detail, sill, right foot, stone dice, foundation, ground, beam, right foot, strips, parquet, board, parquet, strips, career, shoe, masonry filling, finished in plaster, floor, joist, board, tile, lime mortar, board, pillar, shoe, beam, meeting pillar beam, wooden board, joist, wood board, tiles, lime mortar, sill, window hollow, lintel, strut, meeting beam joist, longitudinal section of slab, without, santa marina, serranilla, would die, Main Square, sta. cross, san pedro, fernando lopez llorente, flat:, street: santa cuellar, constructive details of the current state, scale:, plan nº:, section type, type plant
Raw text data extracted from CAD file:
| Language | Spanish |
| Drawing Type | Detail |
| Category | Construction Details & Systems |
| Additional Screenshots |
 |
| File Type | dwg |
| Materials | Masonry, Wood |
| Measurement Units | |
| Footprint Area | |
| Building Features | |
| Tags | adobe, autocad, bausystem, construction system, covintec, DETAIL, details, DWG, earth lightened, erde beleuchtet, gable, light, losacero, masonry, plywood, roof, sky, sperrholz, stahlrahmen, stair, steel framing, structure, système de construction, terre s, traditional, walls, Wood |
