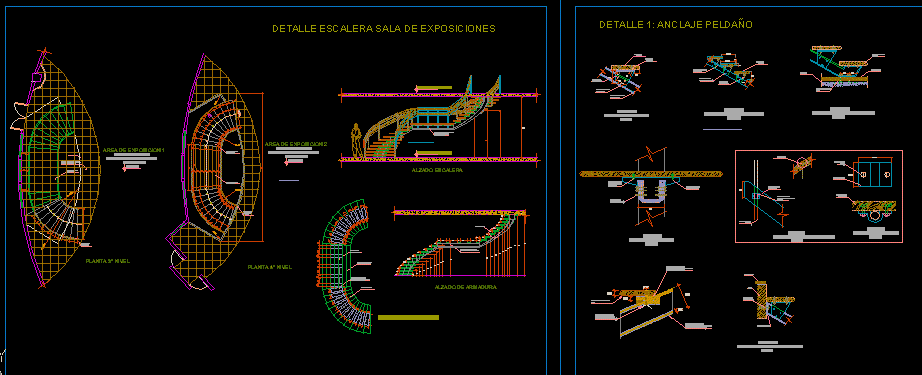
Wood Elliptical Stair DWG Detail for AutoCAD
Wood Stair – – Plants – Views – Details
Drawing labels, details, and other text information extracted from the CAD file (Translated from Spanish):
see detail, steel electro-welded base steps for wood step support, steel armature electrowelded for ladder support, wooden step, steel anchor for wood tread anchor armor, floor level, tube of faith Go. painted in black, floor, finished in marbled geometric series bohemian beige color of san lorenzo, caramel color antilla, exhibition area, Npt., from san lorenzo, marbled floor series, floor level, of thick wood, tube of faith Go. painted in black, exhibition area, marbled floor series, from san lorenzo, Npt., caramel color antilla, detail staircase exhibition hall, armor lift, iron armor, steel electro-welded base step for wood step support, projection of wooden steps at rest, armor of iron welded, detail anchor step, wooden planks for rest, projection of wooden steps, stair ladder, Npt. living room, welded steel tube welded pipe. go.d painted in black, central steel reinforcement, base electro welded step, high strength steel, wooden step, central steel reinforcement, base electro welded step, wooden step, locking mechanism, Welded joints, locking mechanism, slab, ceramic floor, False floor, ceramic floor, ground fixing step, floor anchor mechanism, detail, Esc:, wood step fixing, detail, Esc:, placement distance steps, detail, Esc:, embedded staircase floor, recessed ceiling, detail, Esc:, natural, with wooden steps, in with parts designed in steel, ladder with reinforced steel support, steel step for stair support, steel anchor for wood tread anchor armor, wooden step, wood step fixing, detail, Esc:, safety front in sheet steel, high strength steel, screw for securing front step safety, metal wood railing fixation, Esc:, detail, Esc:, detail, wood step fixing, wooden railing strip, steel part for joining steel steel rail, cm steel profile, wooden railing strip, of steel, clamping flange, see detail
Raw text data extracted from CAD file:
| Language | Spanish |
| Drawing Type | Detail |
| Category | Stairways |
| Additional Screenshots |
 |
| File Type | dwg |
| Materials | Steel, Wood |
| Measurement Units | |
| Footprint Area | |
| Building Features | Car Parking Lot |
| Tags | autocad, degrau, DETAIL, details, DWG, échelle, elliptical, escada, escalier, étape, ladder, leiter, plants, stair, staircase, stairway, step, stufen, treppe, treppen, views, Wood |

