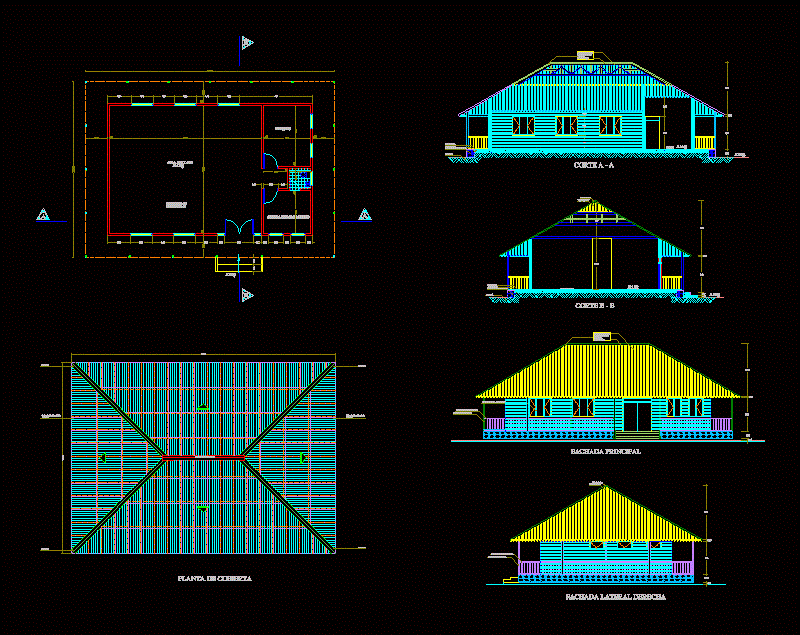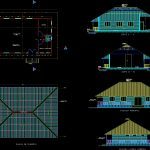
Wooden House DWG Block for AutoCAD
Wooden house located at the University of Tolima – based Ibague. COLOMBIA contains architectural plants; floor coverings and their facades.
Drawing labels, details, and other text information extracted from the CAD file (Translated from Spanish):
plane, scale:, date :, cafeteria students, architectural plant, contains :, observations :, jairo enrique castañeda, mayerli ceballos lopez, sandra milena holguin g., elaborate :, arq. Hernando Carvajal m., directed: Tolima University, central headquarters, networking, architectural and, historical, urban, project, lifting, tolima, university, elaborated :, general coordinator, arch. samuel aparicio a., classroom, office, laboratory, covered in tile type, deck plant, laboratory office, warehouse, main facade, wooden railing, cut a – a, land, enlisted, court b – b, facade right lateral, hippocampus, easel type, fine floor, concrete cyclopean, Spanish tile, paral in wood, aluminum window, covered Spanish tile, easel Spanish type, floor plank, house wood forest, hernando carvajal m., samuel aparicio a. , tarcisio hernandez, cesar houses, cesar pantoja, yesid bonilla, yezid salazar bedoya, marine light gonzales, bertha sofia salazar, professors: deck plant, shirley sanchez s., milma consolation cacaiz c., rose:, digitalized:, alexander lopez, nadya brigitte murillo, hernan ovalle
Raw text data extracted from CAD file:
| Language | Spanish |
| Drawing Type | Block |
| Category | House |
| Additional Screenshots |
 |
| File Type | dwg |
| Materials | Aluminum, Concrete, Wood, Other |
| Measurement Units | Metric |
| Footprint Area | |
| Building Features | Deck / Patio |
| Tags | apartamento, apartment, appartement, architectural, aufenthalt, autocad, based, block, casa, chalet, colombia, dwelling unit, DWG, haus, house, Housing, located, logement, maison, plants, residên, residence, residential, unidade de moradia, university, villa, wohnung, wohnung einheit, wooden |
