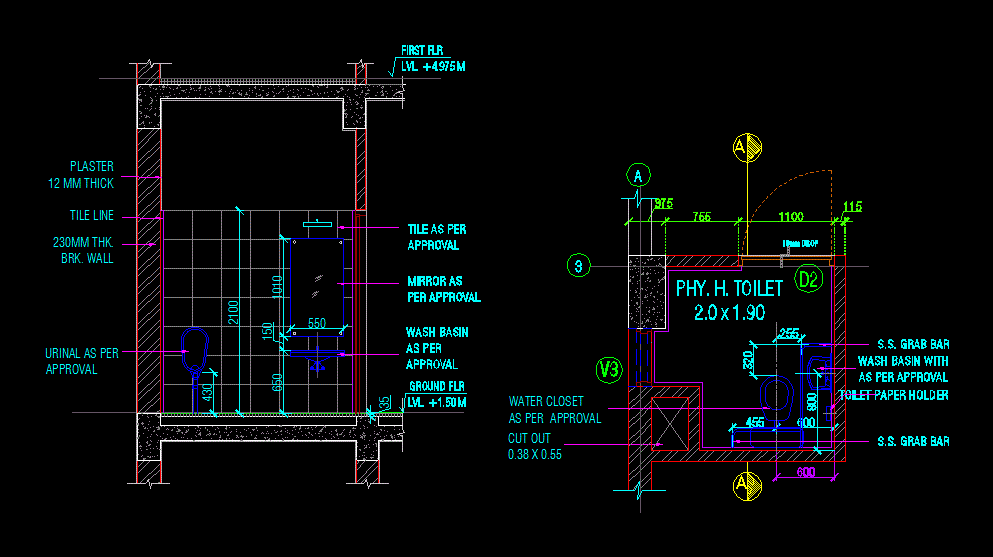
Working Drawing Of Handicap Toilet DWG Detail for AutoCAD
DETAIL LAYOUT OF HANDICAP TOILET
Drawing labels, details, and other text information extracted from the CAD file:
arvind kumar associates, architects interior designers, lajpat new delhi tel: mob. web site: www.arvindbhatnagar.com, architects, approved, date:, checked, scale, dealt, title, project, drawing no., proposed building construction, of primary school at kalkaji, arvind, toilet details, north, varni, status, detail drawing for approval, revisions, date, issued to, no. of prints, orthonova, ground, in place of low rise thick brick partition walls between wcs change we can also use wooden partition boards your, section at, floor toilet, section at, section, plan of handy.toilet, wash basin with as per approval, s.s. grab bar, phy. h. toilet, drop, urinal as per approval, wash basin as per approval, thk. brk. wall, tile line, plaster mm thick, tile as per approval, flr lvl., mirror as per approval, toilet paper holder, water closet as per approval, cut out, s.s. grab bar, approved, date:, scale, dealt, title, drawing no.:, toilet detail, status, arvind, varni, sk cl, project: proposed primary school at site no. mor new owner samarth shiksha samiti, revision, good for construction, plan of student toilet, section
Raw text data extracted from CAD file:
| Language | English |
| Drawing Type | Detail |
| Category | Bathroom, Plumbing & Pipe Fittings |
| Additional Screenshots |
 |
| File Type | dwg |
| Materials | Wood |
| Measurement Units | |
| Footprint Area | |
| Building Features | |
| Tags | autocad, bad, bathroom, casa de banho, chuveiro, DETAIL, drawing, DWG, lavabo, lavatório, layout, plumbing, salle de bains, toilet, waschbecken, washbasin, WC, working |
