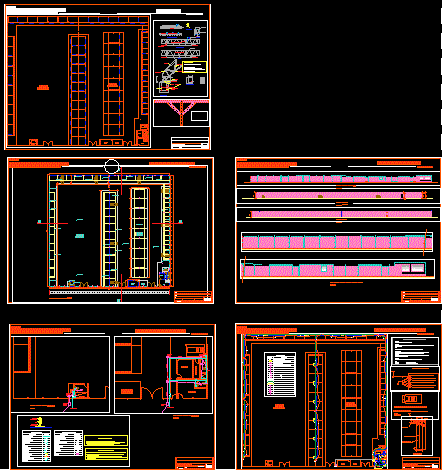
Workshop – Repairservbody DWG Section for AutoCAD
Workshop – repairservbody – Plants – Sections –
Drawing labels, details, and other text information extracted from the CAD file (Translated from Spanish):
stop, kph, speed, maximum, nm, variable, see in plant, specified in plant, ldh, see plant, sub base affirmed, detail of sardinel, concrete, natural terrain, column – footing, detail of anchoring, type, dimension, steel, abutments, column table, column detail, specified, column or beam iron, bending detail of beams and columns, flat beams, reinforced slabs, banked beams, structural columns, technical specifications, overload, coating, concrete cyclopean, foundation, overburden, reinforced concrete, concrete – armed overburden, concrete – columns, concrete – beams, mortar, completely., detail of elevation work zone wall, cross of san andres, earthing, clamp or copper connector , description, lighting in free area, lighting and electrical outlet, total maximum demand, load table, area, pi, fd, md, duct circuit embedded in the ceiling, circuit in duct embedded in the floor, circuit in cond phone package, number of drivers, grounding conductor, ground connection, connection box or step on the wall, legend, output for light center, symbol, wh, electric energy meter, technical specifications of electrical installations, boards, will be to embed in metal cabinet, pipes, boxes, pass boxes will be sap iron type galvanized, conductors, accessories, outlets and switches will be output type ticino and aluminum plate, splices, splices in conductors will not be allowed inside the pipes, notes, box type, roof level, detail for connection, telephone aerial, – box to embed in wall, metal type., – bars and accsesorios: should be isolated from the entire cabinet the bars will be copper electrolyte of the following:, general switch, bars, typical detail of shoe, shoe detail, plant, arc elevation, reinforcement ring, cut aa, weld with the iron long. column, front detail, fixed support plate, bb cutting, technical specifications, -following each cord the slag will be completely cleaned, before proceeding with the welding., the method of indirect or overlapped welding will be used, water legend, key irrigation, concentric reduction, universal union, gate valve, check valve, tee, water meter, cold water pipe, proy. of t. elevated, technical specifications: water, legend drain, pipe for ventilation, registration threaded floor, register box, sanitary tee, drain pipe, tea, blind box, yee, drain, technical specifications: drain, frame and lid of fºfº standart , after having capped the lower exits, must remain full without leaking, level of roof or alfeizerm determined, hat detail of ventilation, compression, traction, minimum lengths of, anchors and splices, beam, column, union of column and beam, characteristics Perimeter fence, partition, will be as specified in the national gift, detail of footing, detail of foundations, detail of elevation of wall in deposit, detail of column, street – e, street – d, street – c, street – b , street – a, av. Pan-American South, a tacna, exhibition space, tap, av. panmericana south, a arica, multiple uses, parking area, administrative area, simplified office, yard maneuvers, concrete floor, office, ss.hh, projection. of roof, projection of beams, proyecc. of joists, floor encrusted, pique, warehouse, locker room, car washer, main elevation, distribution plant, cut aa ‘, bb’ cut, ss.hh., multiple environment, compacted filling, gasket filled with asphalt mix, detail brace type cross, of san andres, typical, ventilation, comes from public network, well takes earth, arrives to commit, tg, electrosur, reaches connection, unifilar diagram, general board, project :, distribution plant, scale: indicated, sanitary installations , cut to – a ‘, workshop of losses and change of steering wheel, project, owner, drawing :, design :, CAD drawing :, date :, scale :, location :, code :, indicated, cuts and elevations, cuts and elevations segmented, cut b – b ‘, main elevation, segmented main elevation, hedges, steel coverages, electrical installations
Raw text data extracted from CAD file:
| Language | Spanish |
| Drawing Type | Section |
| Category | Industrial |
| Additional Screenshots |
 |
| File Type | dwg |
| Materials | Aluminum, Concrete, Plastic, Steel, Other |
| Measurement Units | Imperial |
| Footprint Area | |
| Building Features | Garden / Park, Deck / Patio, Parking |
| Tags | arpintaria, atelier, atelier de mécanique, atelier de menuiserie, autocad, carpentry workshop, DWG, mechanical workshop, mechanische werkstatt, oficina, oficina mecânica, plants, schreinerei, section, sections, werkstatt, workshop |
