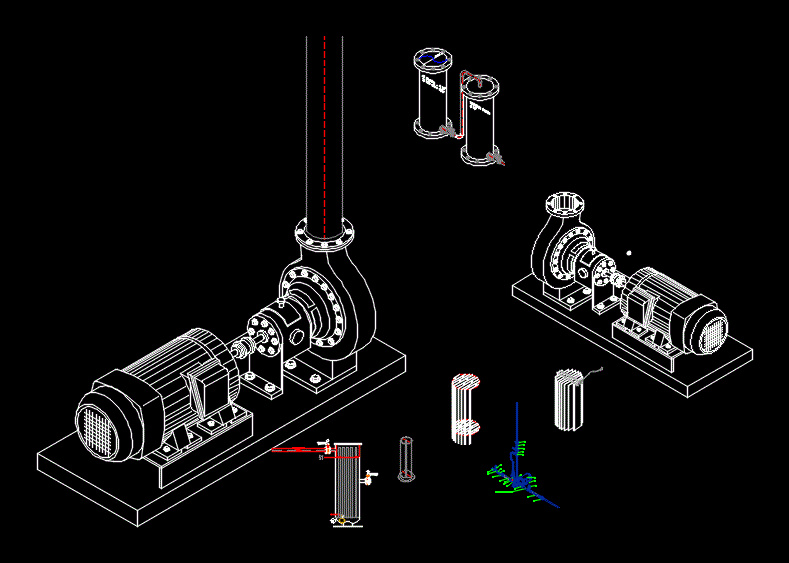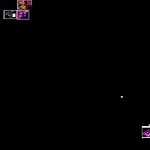
Wwtp Pipe DWG Block for AutoCAD
Mechanical – Plantas – cortes – vistas – detalles
Drawing labels, details, and other text information extracted from the CAD file (Translated from Galician):
horizon curve int., vertical support, horizontal support, sem scaling, measured in centimeters, at the top of the concrete block will be fixed the glp tank, fixing the fence, -check existence of starting the structure, more rods or be installed in last event , -filter decanter, lamp post, -pump pair system, with concrete, tank, vaporizer, -etc …., tank car, grounding, near wiring, scheme of ground, the metal, setting the base, fixing the pipe, gate, notes to consider: tank in structure. , connecting to knit the building., resistance-a will never land, item, mixture of brita and sand washed, unit, qty, description, quantitative regarding the installation of central, davit, isometric, ball stainless, npt thread, stainless lever in , pump support par, note, design for installation in carbon steel, pcs, code, bright red, deposit, banned, materials, white, floor finish, the weight of extinguisher, – the extinguishers will not fit, red, close, open sky., concrete base movel, make concrete lea or stone brita, brita stone, wall, indicative plate in black color with yellow background, api foundation, equalization tank, clean water tank, issued for construction, issued for comment, yes, reference drawings., religious stress eve :, notes:, coating spec., afe no., date, drawn, rev., dwg no., chd., apvd., service:, line no., code:, line spec, insul, size, wol , weld branch conn., flanges, fab. material, pipe, class, cap, wt., tee, weld reducers, with, brh, etc., run, miscellaneous material, tol, sun, qty. erection material, psig, oper, design, valve tag., weld fitting, confidential property of pt asia satu rekayasa teknik and to be returned upon request., water, as built, mech, arief setiawan, electrocoagulation piping system, fabrication and installation, to engine, from engine, daily oil tank, sludge drain, lamella plate area, by, overflow , north, green curve int., green curve ext., reduction, t horizontal derivation, waste water inlet, acrylic pipe, main base, date, name, roadway, examined, material, cast iron, senati – ventanilla, drawn, scale, nodular, fan, elevation, view of plant, filtration system
Raw text data extracted from CAD file:
| Language | Other |
| Drawing Type | Block |
| Category | Industrial |
| Additional Screenshots |
 |
| File Type | dwg |
| Materials | Concrete, Steel, Other |
| Measurement Units | Metric |
| Footprint Area | |
| Building Features | |
| Tags | autocad, block, bomba, bomba de água, cortes, detalles, DWG, mechanical, pipe, plantas, pompe, pompe à eau, pump, pumpe, rohr, tubulação, tuyaux, wasserpumpe, water pump |

