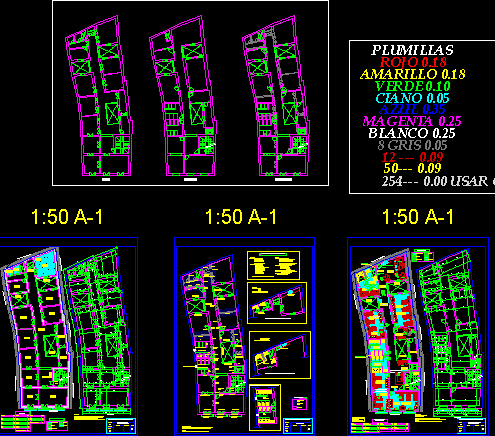
Youth Hostel DWG Full Project for AutoCAD
PREPROJECT REFORM AND ADAPTATION OF HISTORICAL BUILDING IN YOUTH HOSTEL – LOCATED – IN THE HISTORICAL CENTER OF MALAGA CITY – PERFORMANCE PLANES AND REFORMED PLANT
Drawing labels, details, and other text information extracted from the CAD file (Translated from Spanish):
patio, terrace and balcony, pens, scale, dimensions in meters, date, plants current status:, basic project and implementation of adaptation and reform of, property, architect, floor plan, multi-family building in youth hostel, January, stay, sup m, table of surfaces, current plant, building adjacent building, distribution and dimension, bathroom cros., bathroom sras., room diaphanous, reception, administration, warehouse, distributor, stairs, capacity :, comes from, ground floor, rise, bed of, person with, mobility, reduced, office area, library, wifi zone, reading area, relaxation area, plants renovated state, plants models, current, modified, superimposed, companion, exit, balcony, kitchen, hall, patio , cupboard, total usable area, total built surface, total area patios, legend of plots, wet rooms, partition walls, dividing walls, balconies, loading wall, dimensioning, distribution, action plan, elevator, bathroom minusv., pla nta reformed, total capacity plant :, remove door, close hollow, open hollow, new door, eliminate window, demolish partition, demolish wall, demolish wall and arch, new exterior carpentry, slide in pvc, remove current, new carpentry, partition, new entrance door, enlargement, landing, setback of wall, up to first step, shower compartments in plasterboard, painted, locksmith and glass, rehabilitation of window, painted, locksmith and glass, demolitions :, summary of performances: carpentry and masonry, in wall, new elevator, for handicapped people, painted and locksmith, rehabilitation of balcony, new carpentry for wc, pavements:, coatings: we recommend the chopping, plastering and painting in all, vertical and horizontal walls, at the proposal of the df all the pavement will be changed, new work, note.- the elimination of doors and windows entails, the consequent closing of the hole., the reuse of this material is recommended for other types of actions., note.- the placement of new doors entails , the consequent opening of the hole, plumbing and sanitation installations, current state, demolition of pieces, sanitary, including installation, demolition of sink, including in all these pieces the own installation, although leaving connection for the work of rehabilitation, new installation for office, pieces, including in all these pieces the own installation., demolition septum, new septum, existing, demolition wall, fecal downside forecast, downside forecast, faecal, – the dimensions govern on the scale., – the dimensions are in meters. , – The dimensions and measurements of these plans are theoretical, the contractor must review them in, work before proceeding to the construction or manufacture of any Any element, of, some discrepancy must be solved by the designer., General notes: – The architectural plans apply to those of facilities and must be reviewed in a simultaneous manner. – All demolition will be carried out without affecting any structural element. , rainwater downpipe, fecal downpipe through enclosure, shunt ventilation through enclosure, bedrooms
Raw text data extracted from CAD file:
| Language | Spanish |
| Drawing Type | Full Project |
| Category | Hospital & Health Centres |
| Additional Screenshots |
 |
| File Type | dwg |
| Materials | Glass, Masonry, Other |
| Measurement Units | Metric |
| Footprint Area | |
| Building Features | Deck / Patio, Elevator |
| Tags | abrigo, adaptation, autocad, building, center, DWG, full, geriatric, historical, hostel, located, preproject, Project, reform, residence, shelter, youth |

