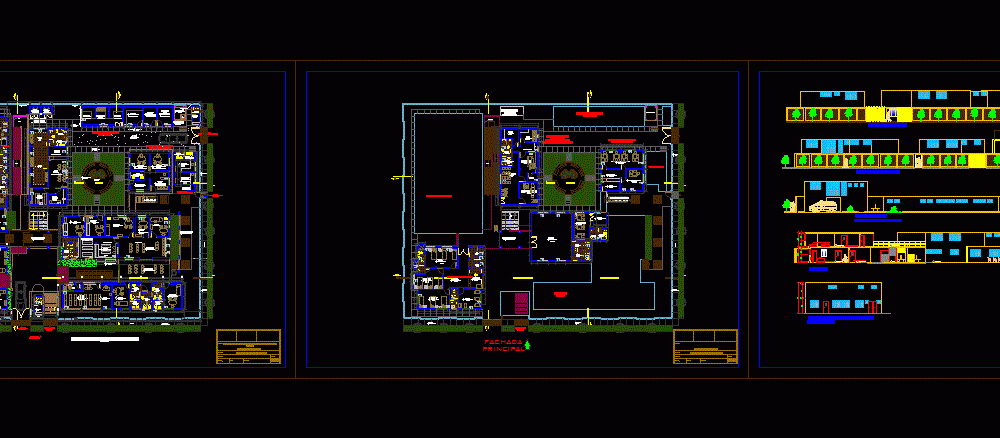
Zana Health Center DWG Block for AutoCAD
DRAFT AN ESTABLISHMENT OF HEALTH – EMERGENCY UNIT, CENTER OBSTETRIC; LAB; SERV.GENERALES ETC. PLANT, CUT AND LIFTS
Drawing labels, details, and other text information extracted from the CAD file (Translated from Spanish):
cl., cl .., preparation, dilatation, newborn care, arn, washing, restricted area, gray area, sterilization room, obstetric clinic, obstetrics station, minor operations room, cl., medical dressing, nurse dressing, hospitalization men, topic, circulation hall, nurses station, hospitalization women, doctor’s office, administ. of espcto.tbc, admnist.de tratam., sis., consultorio medical -i, ss.hh. gentlemen, wait, pharmacy, collection, admission clinical histories, cons. senior adult doctor, admission, yard, guardhouse, floor: polished cement, management, statistics and computer, wait secretary, president clas, ss.hh., warehouse, service workshop, generator stand, cistern, patio of service, sanitary cover, office, laboratory, warehouse supplies, sampling, waiting, dirty clothes, clean clothes, g.oxigeno resev., floor: polished cement, cto.de oxig. connect., ss.hh. personal, ss.hh. women, ss.hh. men, emergency unit, general services unit, emergency ambulance entrance, sidewalk, pedestrian entrance main door, ss.hh., office, attention, nutritional office, pharmacy store, circulation, ss.hh. checkers, sanitatria strategy program entry, guardhouse, oxygen booth, sample collection, integral project – general plant, main facade, ss-hh., floor: polished cement, x-rays, revel. and plates, dark room, dressing room, ultrasound, command zone, sum, secretary, cto. of working materials, ups, new environment, obstetric center, ss.hh. disabled, delivery room, puerperium, obstetric center, triage, ss.hh. disability, pediatrics, internment men, internment obstetrics, lavachatas, cto. septic, internment women, curtain wall, contab., logist. , personnel, hall, detention center, flag, hoisting, handicapped ramp, elevated tank, first level architecture, date :, scale :, location :, floor plan :, project :, sheet :, drawing cad :, zaña health center , main elevation, secondary elevation, elevation view from the park, laboratory, elevation view, internment center, attention, sidewalk, architecture second level, cut aa, architecture cuts-elevation, sector: -, district: zaña, prov. : chiclayo, region Lambayeque
Raw text data extracted from CAD file:
| Language | Spanish |
| Drawing Type | Block |
| Category | Hospital & Health Centres |
| Additional Screenshots |
 |
| File Type | dwg |
| Materials | Other |
| Measurement Units | Metric |
| Footprint Area | |
| Building Features | Garden / Park, Deck / Patio |
| Tags | autocad, block, center, CLINIC, draft, DWG, emergency, establishment, health, health center, Hospital, lab, medical center, plant, unit |

