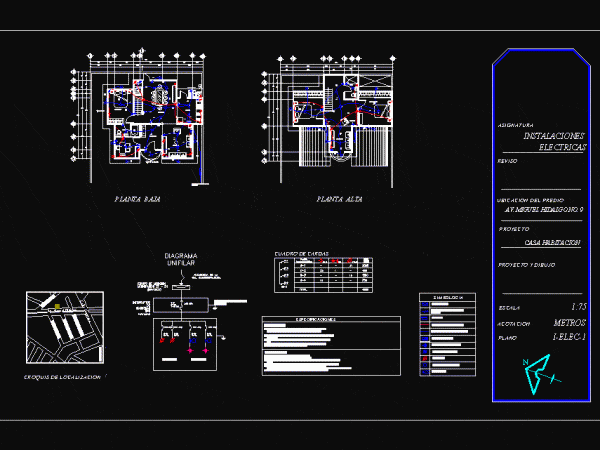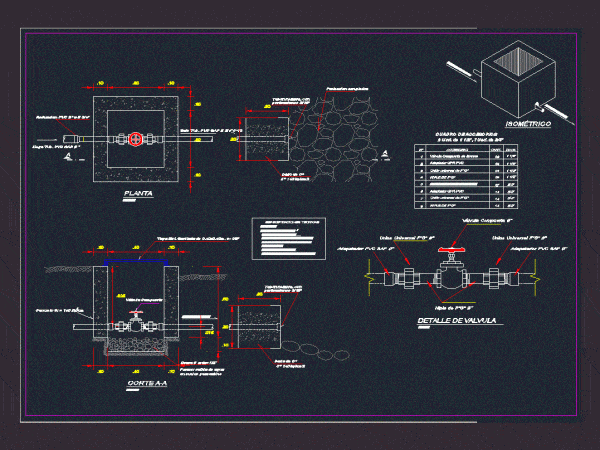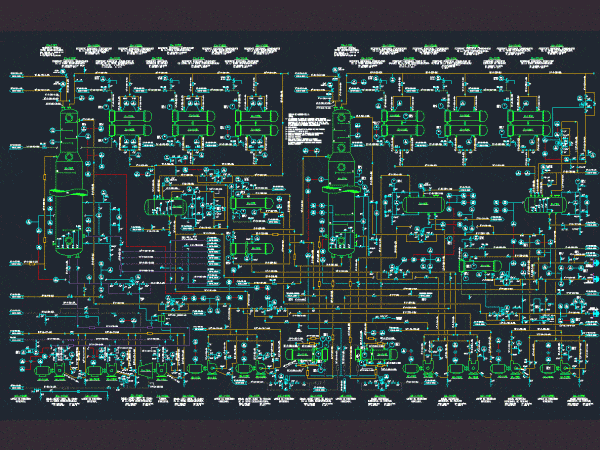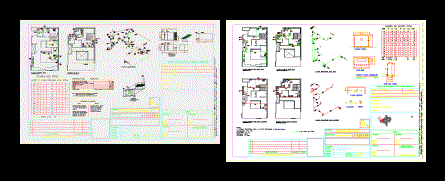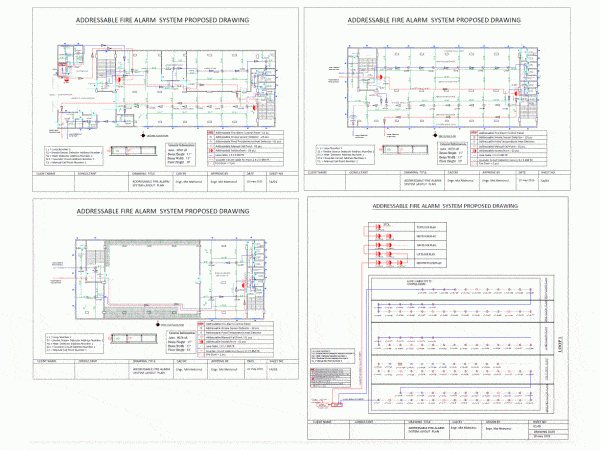Multifamily Building System With Fire DWG Detail for AutoCAD
Plant - cuts - Details - dimensions -specifications
Industrial Electrical Installations Industrial Electrical Installations DWG Block for AutoCAD
Industrial electric Installations
Fractionation Plant DWG Block for AutoCAD
Circuits; instrumentation and equipment fractionation plant; with the meaning of each of the processes performed
Fire Sprinkler Hanger Details DWG Detail for AutoCAD
Various individual details of hangers used to support fire sprinkler piping. TOP BEAM CLAMP BEAM CLAMP FOR Z PERLINS BAR JOIST WITH NUT AND WASHER CONCRETE DROP IN ANCHOR CEILING…
Restaurant – Facilities Several DWG Block for AutoCAD
Plant and isometric drinking water; and sewerage of a restaurant


