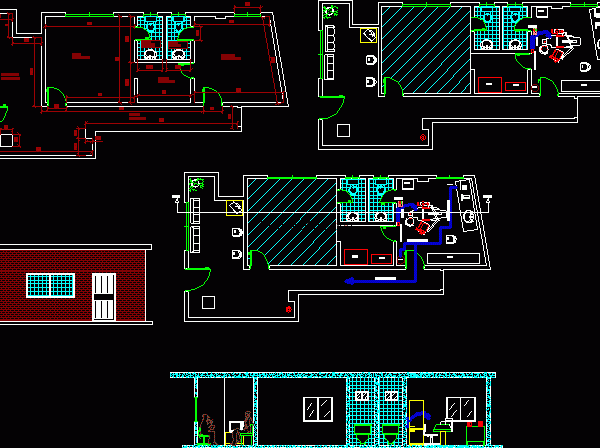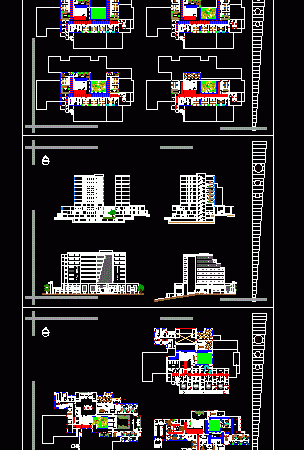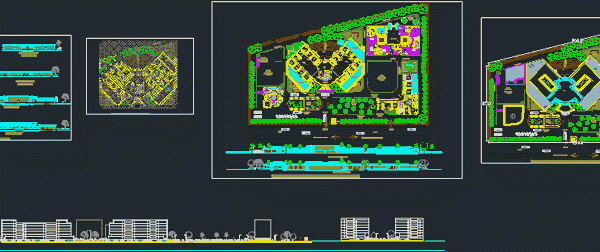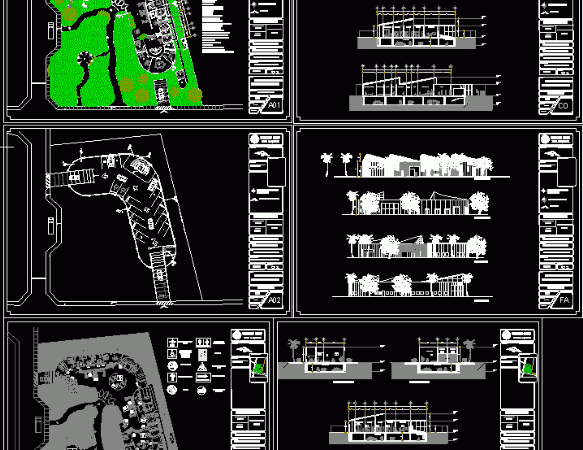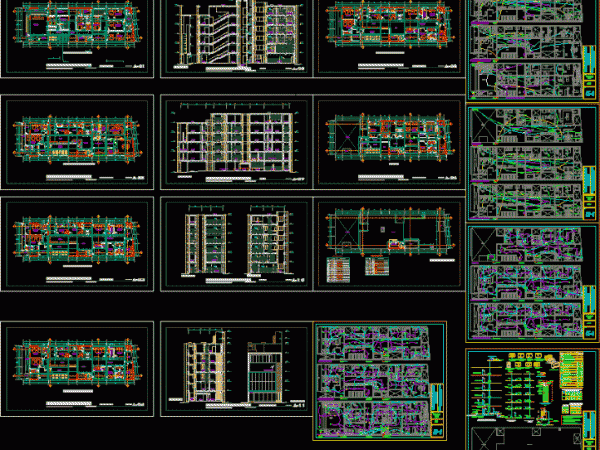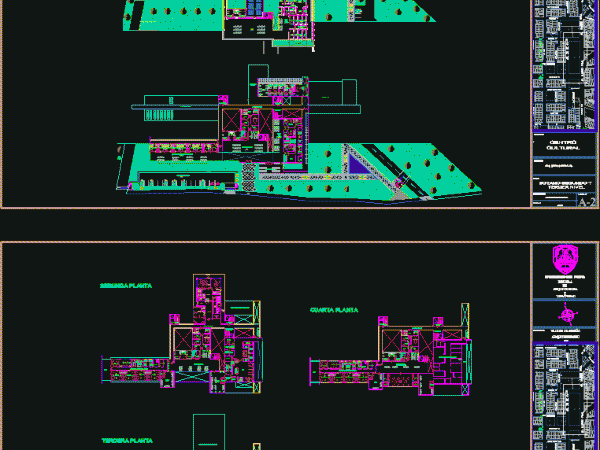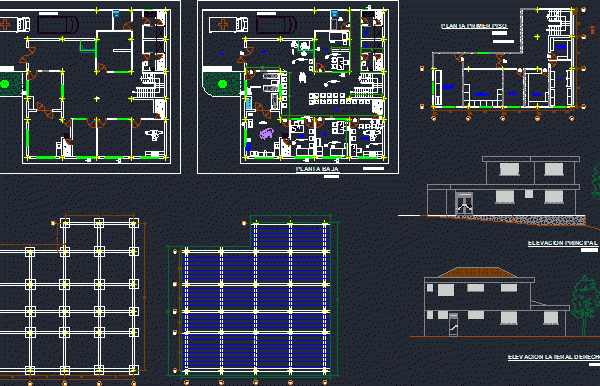Health Center DWG Full Project for AutoCAD
A collection of about 60 different levels of a health center in Mexico, containing drawings, is very similar to a project executive, facilities, structures, foundations, lighting, irrigation, gas, downspouts, isometrics…
Half Way House For Emotionally Disturbed And Mentally Ill Persons DWG Block for AutoCAD
It is a day - care therapeutic center that focuses on the reintegration of mentally ill and emotionally disturbed adults within mainstream society; using various and alternative psycho - social…
Health Center; KanasÍN, Merida, Yucatan DWG Plan for AutoCAD
Architectural plans such as: architectural plan; Cortes; Facades; Masonry, Landscape Architecture; cancelería; Carpentry; Hydraulic Installations, Plumbing, Electrical Installations; Blacksmithing and signage.
Community General Hospital, Type Iii, Huaraz, Peru–Hillside Lot 3D DWG Model for AutoCAD
Hospital area located in the city of Huaraz, located on a hillside, has plants and a 3D file format archicad



