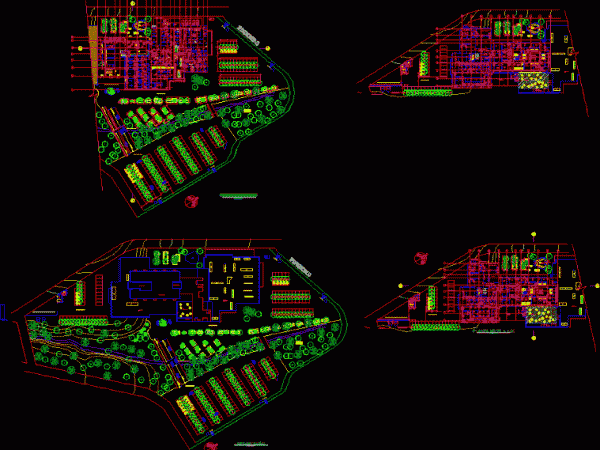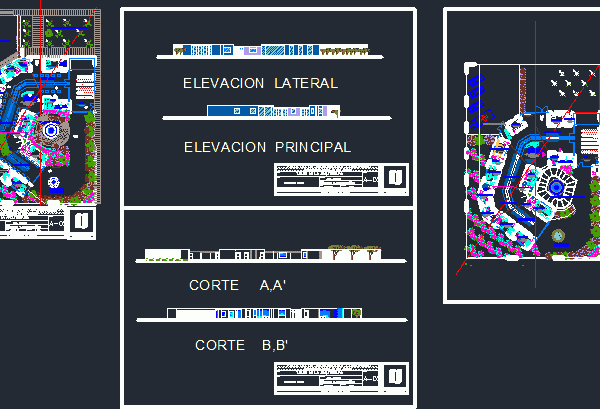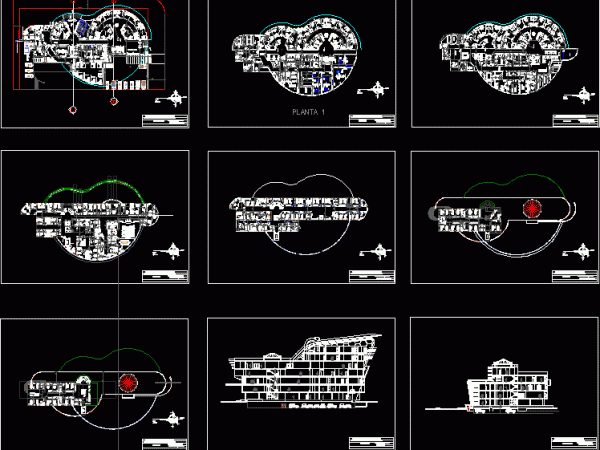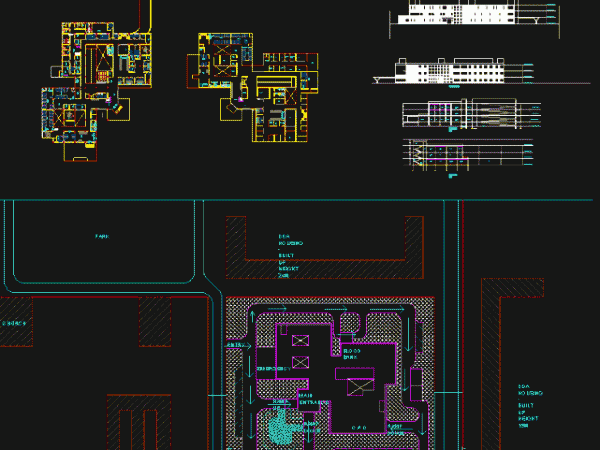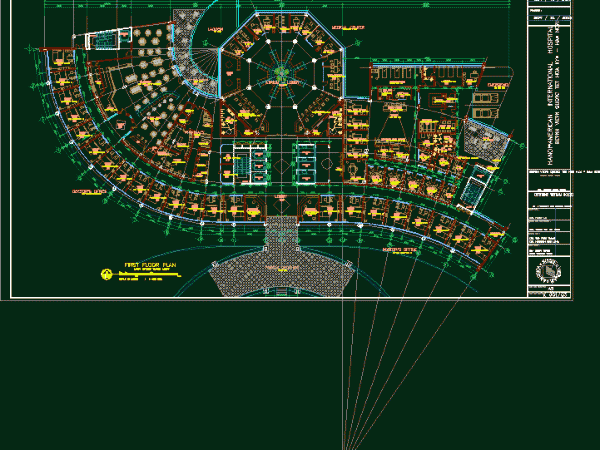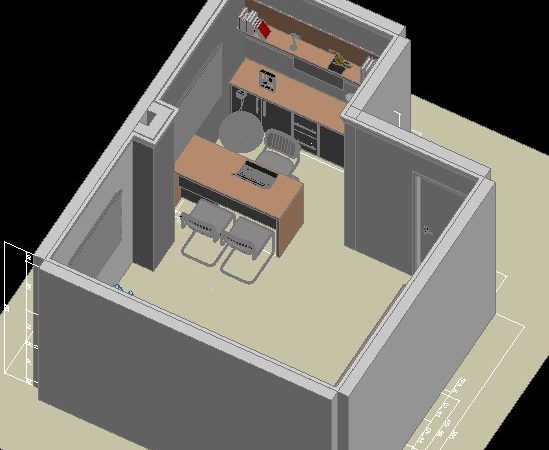Hospital Project DWG Full Project for AutoCAD
complete project with all hospital departments as; circulations; openings and layout. The project is embedded in original ground sections and elevations
Clinic Health Center DWG Full Project for AutoCAD
FULL PROJECT HEALTH CENTER - plans - sections - views
Health Center Nicaragua DWG Plan for AutoCAD
plans - sections - Details - dimensions - specification
Dentist Office, Furnishings And Interior Decoration 3D DWG Model for AutoCAD
3DMuebles and decorated

