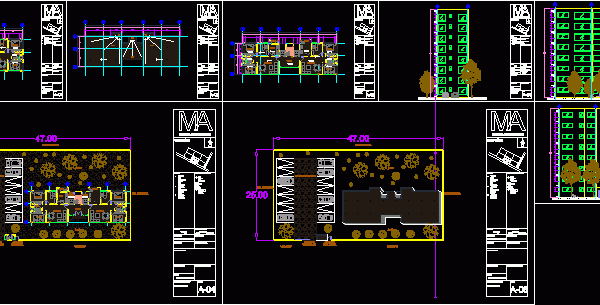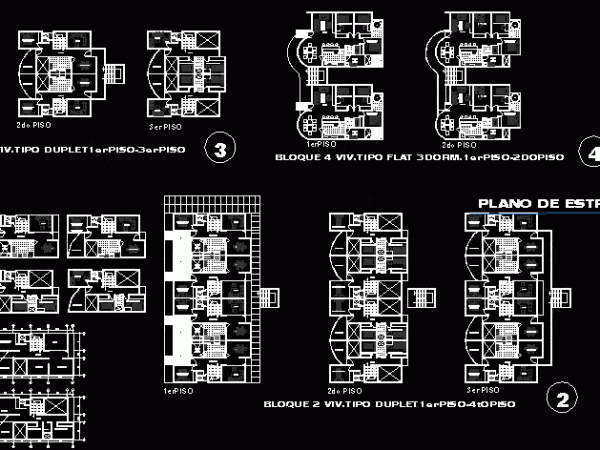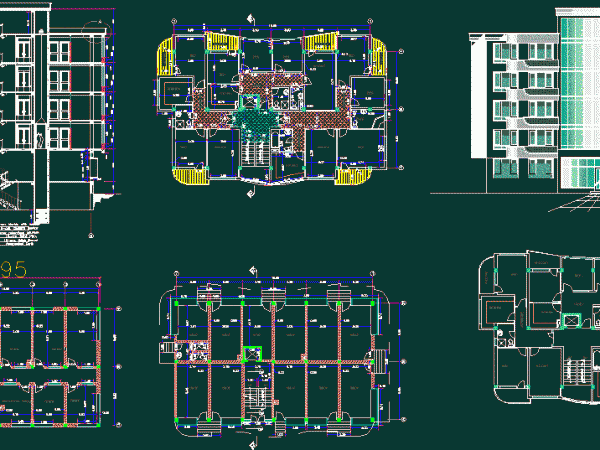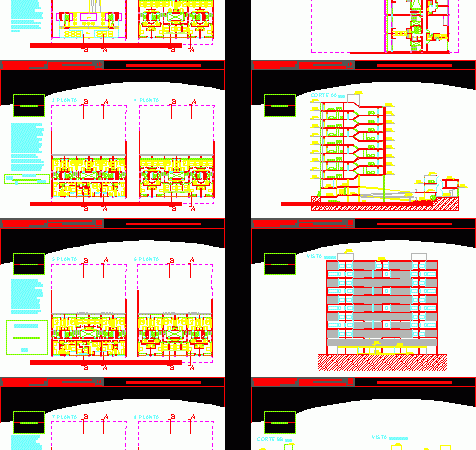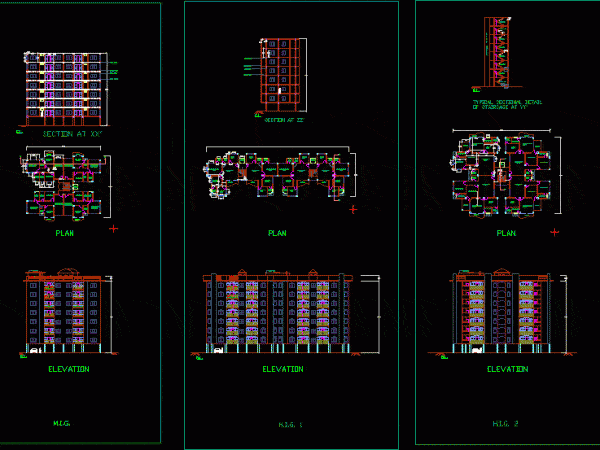Multifamily Housing 8 Levels DWG Block for AutoCAD
BUILDING 8 LEVELS; FURNITURED; WITHPLAT TYPE AND FACADES; WITH PROPER USE OF LAYERS AND COLORS Drawing labels, details, and other text information extracted from the CAD file (Translated from Spanish):…
Build – Apartment Building DWG Block for AutoCAD
Build - apartment building Drawing labels, details, and other text information extracted from the CAD file (Translated from Corsican): ñôêå úãñçä, ãúãçñí, reappear: ìäçè þçí æáçïí, ïçäôìæ ñöç, óçòå åçí…
Design Department DWG Detail for AutoCAD
DESIGN AND DETAIL CONSTRUCTIVE OF KITCHEN , DESK ROOM AND DRESSING ROOM OF DEPARTMENT Drawing labels, details, and other text information extracted from the CAD file (Translated from Spanish): mobile…
Multifamty Housing DWG Full Project for AutoCAD
Project multifamily on the beach Drawing labels, details, and other text information extracted from the CAD file (Translated from Spanish): hall, bath, terrace, bath, hall, bath, terrace, hall, D.E.P., Main…
Store – Multifamily Housing DWG Full Project for AutoCAD
PROJECT DEVELOPMENT IN 3 PLANTS TERRACE COVER WITH LIGHT ROOF WERE AT FIRST LEVEL ARE STORES OR BUSINESS LOCALS , AT SECOND AND THIRD FLOOR ARE DEPARTMENTS WITH LIVING KITCHEN…
Plane Of Finishes Main Building DWG Block for AutoCAD
FINISHES DRAWING MAIN BUILDING Drawing labels, details, and other text information extracted from the CAD file (Translated from Spanish): cover projection, ridge projection, laboratory, lobby, engine control Center, Offices, bath,…
Department DWG Section for AutoCAD
an apartment with all the details;elevations and section. proper planning and emphasis on good ventilation and air movement Drawing labels, details, and other text information extracted from the CAD file:…
Housing Building DWG Block for AutoCAD
BUILDINGS Drawing labels, details, and other text information extracted from the CAD file (Translated from Spanish): cut, machine room, Deposit, Deposit, Deposit, goal, mts., lintel of hºaº, wooden frame, Counter…
Apartments DWG Block for AutoCAD
Apartments for MIG HIG . Drawing labels, details, and other text information extracted from the CAD file: master bed, bed room, dining cum, store, toilet, lift, balcony, bed room, master…

