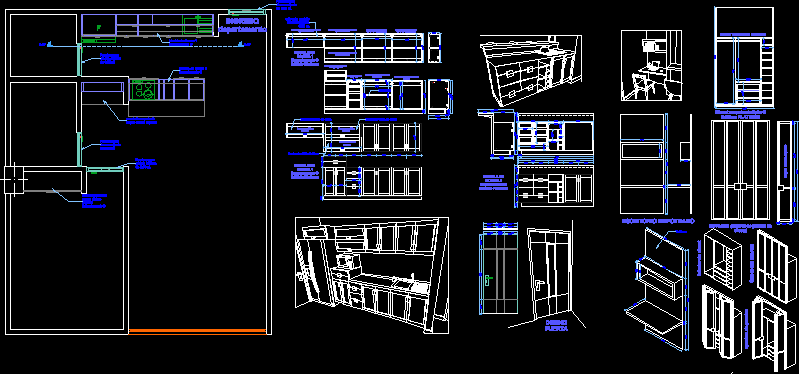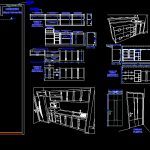
Design Department DWG Detail for AutoCAD
DESIGN AND DETAIL CONSTRUCTIVE OF KITCHEN , DESK ROOM AND DRESSING ROOM OF DEPARTMENT
Drawing labels, details, and other text information extracted from the CAD file (Translated from Spanish):
mobile tag, glass center, door according to the attached design of m., built-in desk according to detail attached, kitchen furniture department, built-in closet according to design attached department, board, only this module jumps up to m., Dishwasher module with two doors, double module with mobile door two doors, simple module with drawers, module with mobile drawer drawers, double pendant module with mobile door two doors, Simple pendant module with horizontal opening door, built-in desk, kitchen furniture depertamento building platinum, item in new measures, according to detail attached, interior of melamine closet, built-in closet platinum building, department income, kitchen furniture depertamento building platinum, door design, general elevation of closet door, closet interior, closet with doors, door opening
Raw text data extracted from CAD file:
| Language | Spanish |
| Drawing Type | Detail |
| Category | Condominium |
| Additional Screenshots |
 |
| File Type | dwg |
| Materials | Glass |
| Measurement Units | |
| Footprint Area | |
| Building Features | |
| Tags | apartment, autocad, building, condo, constructive, department, Design, desk, DETAIL, dressing, dressing room, DWG, eigenverantwortung, Family, group home, grup, kitchen, mehrfamilien, multi, multifamily housing, ownership, partnerschaft, partnership, room |

