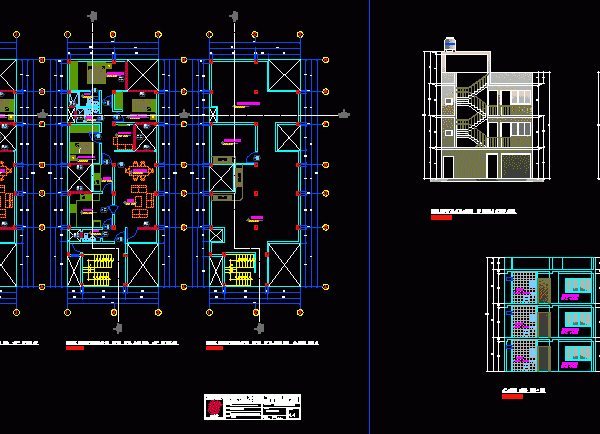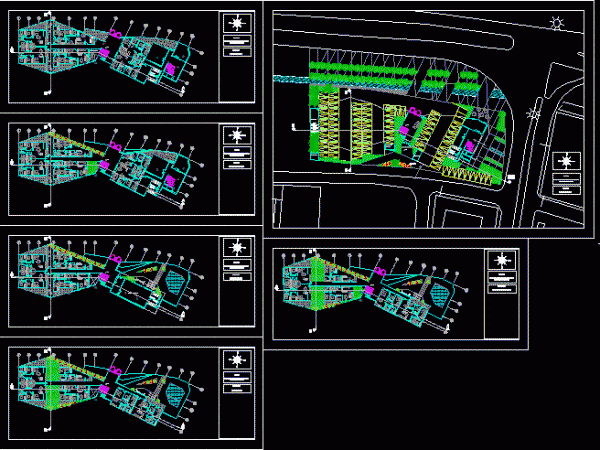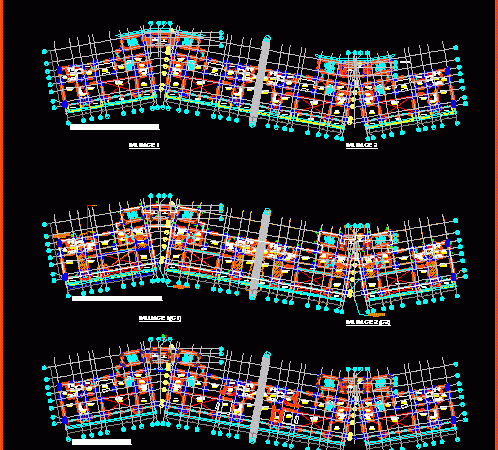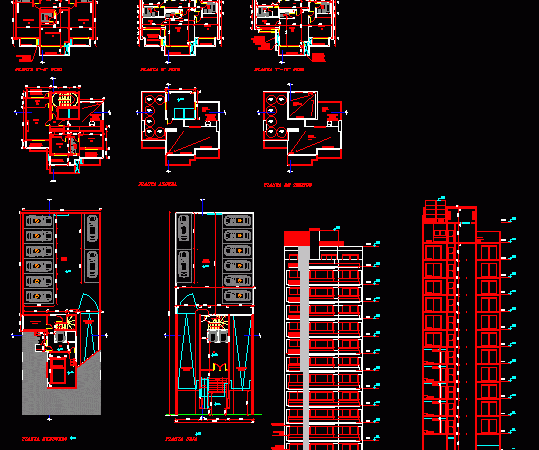Multifamily Housing DWG Full Project for AutoCAD
MULTIFAMILY HOUSING 3 LEVELS, TERRACE ZOTEA (PLANT SECTIONS AND ELEVATIONS);EACH LEVEL HAS 3 BEDROOMS( 2 SECONDARY 1 PRINCIPAL); KITCHEN; BATHROOM; LIVING DINING; SERVICE PATIO;THE FIELD IS 8x20 M. PROJECT BY…
Multifamily Residence DWG Block for AutoCAD
BUILDINGS OF MULTIFAMILY HOUSINGS Drawing labels, details, and other text information extracted from the CAD file (Translated from Spanish): project: medium density urban clogging block, content: first floor, tank, garbage…
Multifamily Housing DWG Block for AutoCAD
MULTIFAMILY HOUSN THREE LEVELS , TERRACE , PLANES OF ELECTRIC INSTSLLATIONS;SANITARY INSTALLATIONS;LIGHTWEIGHTS , FOUNDATIONS ;TERRAIN 8 X 20 M UNIVERSIDAD NACIONAL HERMILIO VALDIZAN - HUANUCO - PERÚ Drawing labels, details,…
Residential Building DWG Elevation for AutoCAD
COMPLETE LUXURY BUILDING , PLANTS, ELEVATIONS Drawing labels, details, and other text information extracted from the CAD file (Translated from Spanish): garden, esc, garzonier plant, low, goes up, low, goes…
Apartments With Cafe, 2 Floors DWG Full Project for AutoCAD
PROJECT MULTIFAMILY HOUSING 2 FLOORS. CAFETERIA STORE ON GROUND LEVEL WITH PARKING. SECOND FLOOR 2 BEDROOM APARTMENT AND 2 STUDIOS. ROOFTOP TERRACE WITH BBQ. PLUMBING AND ELECTRICAL PLANS INCLUDED. Drawing…
5 Bhk – Duplex Staircase DWG Plan for AutoCAD
Detail drawing of staircase for a 5 BHK - Duplex along with the plans Drawing labels, details, and other text information extracted from the CAD file: sunk, sunk, raft to…
Apartment House Building DWG Block for AutoCAD
Apartments 1; 2 y 3 ambiences 12 levels; and parking Drawing labels, details, and other text information extracted from the CAD file (Translated from Spanish): ceiling of the lower floor…
Urban Project DWG Full Project for AutoCAD
URBANIZATION A NEW NEIGBHOURHOOD IN SOUTH CASTELAR PROPOSAL IS DEVELOPE HOUSES WITH SYSTEM TURNKAY INMEDIATE SALE AND DEFERRED SALE . Drawing labels, details, and other text information extracted from the…
Student Apartments–Two Storeys On Small Lot DWG Plan for AutoCAD
Living, dining, kitchen and one bath on first floor, bedrooms and another bath on second floor. Plans, facades, sections. Drawing labels, details, and other text information extracted from the CAD…









