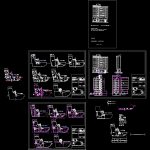
Residential Building DWG Elevation for AutoCAD
COMPLETE LUXURY BUILDING , PLANTS, ELEVATIONS
Drawing labels, details, and other text information extracted from the CAD file (Translated from Spanish):
garden, esc, garzonier plant, low, goes up, low, goes up, low, low level, esc, mezzanine plant, plant, esc, plant, esc, main elevation, esc, goes up, glass, shop, water tank, Deposit, transformers, Deposit, Bomb storage, metering room, water pipeline, basement, esc, goes up, esc, roof plant, floors, goes up, low, esc, plant, goes up, low, plant, esc, floors, goes up, low, esc, mezzanine plant, esc, esc, cut, esc, cut, lateral elevation, esc, pend., roof plant, esc, draft:, owner:, architect, seal of approval, location map, college seal of architects, relation of surfaces, revalidation, scales, date:, sheet number, scale, district, zone, Apple, sub district, street avenue, nor east, av. san martin esq. sucre, north, yolanda salguero de escobar, victor hugo escobar herbas, batch surface, His p. built basement, His p. built p. low, His p. built p. mezzanine, His p. Total built, His p. built p. to the, His p. built p., building, colibri, c. sucre, av. San Martin, c. sucre, colibri, building, His p. built p., His p. built p. to the, His p. Total built, His p. built p. mezzanine, His p. built p. low, His p. built basement, batch surface, north, av. san martin esq. sucre, nor east, street avenue, sub district, Apple, zone, district, scale, sheet number, date:, scales, revalidation, relation of surfaces, college seal of architects, location map, seal of approval, architect, owner:, draft:, av. San Martin, c. sucre, colibri, building, His p. built p., His p. built p. to the, His p. Total built, His p. built p. mezzanine, His p. built p. low, His p. built basement, batch surface, north, av. san martin esq. sucre, nor east, street avenue, sub district, Apple, zone, district, scale, sheet number, date:, scales, revalidation, relation of surfaces, college seal of architects, location map, seal of approval, architect, owner:, draft:, shop, shop, goal, floors, street san martin, sucre street, esc, machines, House of machines, external access roof, elevator, motor, inaccessible slab, low, machines, esc, His p. built room machines, His p. built room machines, His p. built room machines, water well, meters, water tank, transformers, basement, esc, goes up, m. olympic, goal, shop, low, esc, low level, shop, goes up, basement, low level, steps, level of sidewalk, finished floor, camera, interior height, empty, empty, glass, garden, empty, elevator pers, empty, glass, cover, empty, empty, garden, empty, closet, shaft, low, shaft, elevator pers, shaft, low, empty, elevator pers, empty, garden, sculpture, empty, empty, goal, shop, goes up, low level, slab hoao, shaft, slab, shaft, elevator pers, slab hoao, elevator pers, shaft, floors, esc, plant, slab, shaft, slab hoao, elevator pers, floors, esc, plant, low, goes up, hook, plant, finished floor, main facade, kind, building, esq. saint, arq miriam escobar, building, luxury offices, each with private bathroom kitchenette, the size of your requirement, sales, financing term, Cochabamba Bolivia, slab hoao, shaft, elevator pers
Raw text data extracted from CAD file:
| Language | Spanish |
| Drawing Type | Elevation |
| Category | Condominium |
| Additional Screenshots |
 |
| File Type | dwg |
| Materials | Glass |
| Measurement Units | |
| Footprint Area | |
| Building Features | Elevator, Garden / Park |
| Tags | apartment, autocad, building, complete, condo, DWG, eigenverantwortung, elevation, elevations, Family, group home, grup, luxury, mehrfamilien, multi, multifamily housing, ownership, partnerschaft, partnership, plants, residential, residential building |

