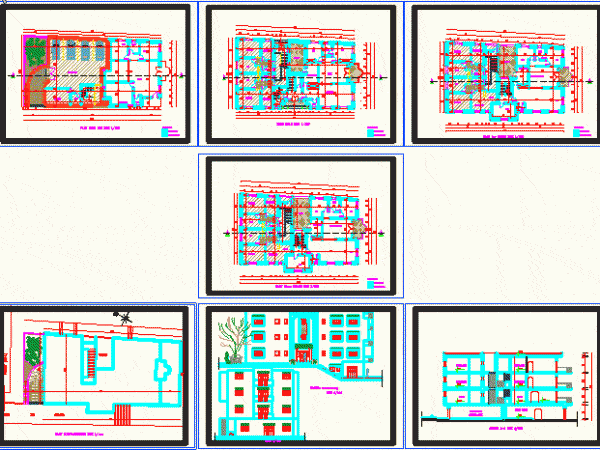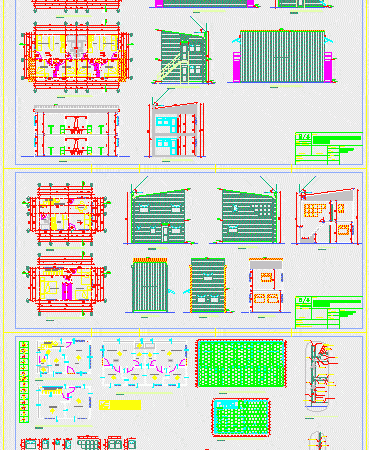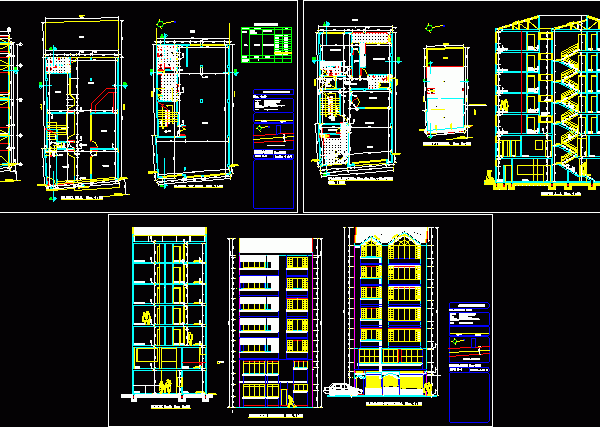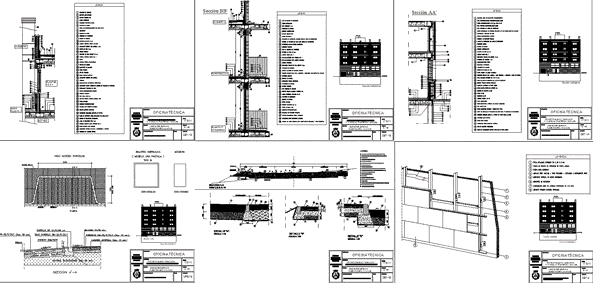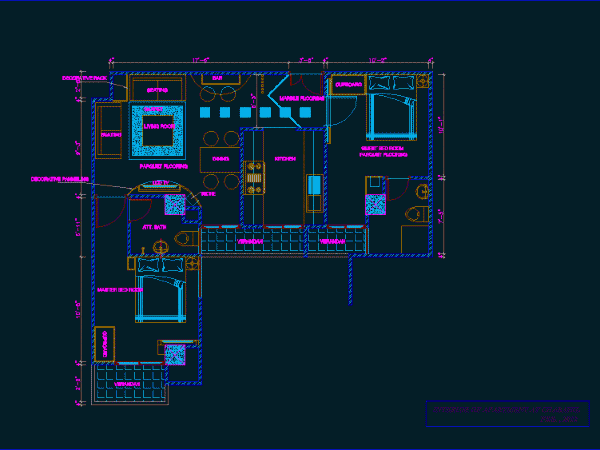Multifamily Housing With Electrical Layout DWG Plan for AutoCAD
Typical plan for multifamily building, with electrical installations Drawing labels, details, and other text information extracted from the CAD file (Translated from Spanish): detail of ground well, esc, naked driver…
Apartment Building Gh DWG Block for AutoCAD
APARTMENT BUILDING Drawing labels, details, and other text information extracted from the CAD file (Translated from French): ground plan ech, cooked, sat, sdb, main facade, facade on sea, ech, car…
Residential In San Miguel Lima Peru DWG Elevation for AutoCAD
RTESIDNTIAL COMPLEX 7;9 AND 12 LEVELS AND ALSO COMMERCIAL AREA AND EQUIPMENT ;THE WORK INCULDE PLANTS AND ELEVATIONS; AND PLANTS OF PARKINGS. Drawing labels, details, and other text information extracted…
Apartment Bldg 3 Storeys 6 Units One Bedroom, DWG Plan for AutoCAD
EXECUTION PLANS. 6 APARTMENTS IN THREE LEVELS TWO APARTMENTS PER LEVEL . ONE BEDROOM, LIVING, DINING , KITCHEN WITH BREAKFAST BAR, SERVICE PATIO. STEEL STRUCTURE. STEEL AND CONCRETE STRUCTURE. Drawing…
Apartments — Lofts DWG Block for AutoCAD
2 to 4 persons Drawing labels, details, and other text information extracted from the CAD file (Translated from Spanish): to be, cellar, thermos, kitchen, bath, dinning room, be dining, bedroom,…
Multifamily Building DWG Block for AutoCAD
MULTIFAMILY BUILDING 7 LEVELS : WITH APARTMENTS , EACH ONE OF ITS YHAS KITCHEN ;SERVICE PATIO; LIVING; DINING, BEDROOM ; ETC .. AT FIRST LEVEL WITH TRADE. Drawing labels, details,…
Multlifamily Bldg Construction Details In Cross Section DWG Full Project for AutoCAD
CONSTRUCTIon DETAILS MULTIFAMILY BUILDING , PROJECT IN EXECUTION . Drawing labels, details, and other text information extracted from the CAD file (Translated from Spanish): room, flat number, date, scale, Higher…
Mulitifamily–Duplex Loft Plan DWG Plan for AutoCAD
Duplex FLOORPLAN , SECTION AND ELEVATION Drawing labels, details, and other text information extracted from the CAD file (Translated from Spanish): n.p.t., design, design, locate, project, with with, s.r.l, property,…
Apartment DWG Block for AutoCAD
Apartment Drawing labels, details, and other text information extracted from the CAD file: living room, dining, bar, seating, lcd tv, niche, decorative rack, decorative panneling, carpet, verandah, kitchen, guest bed…


