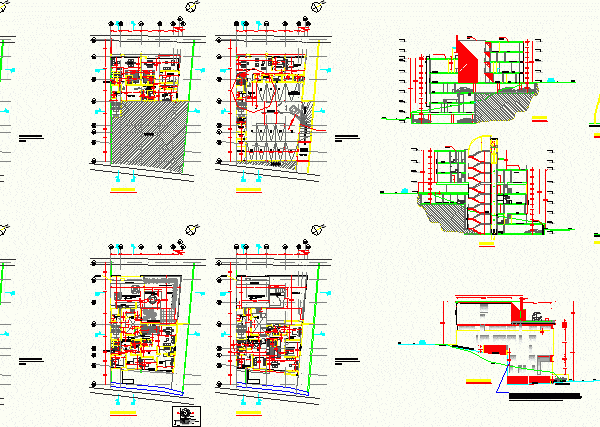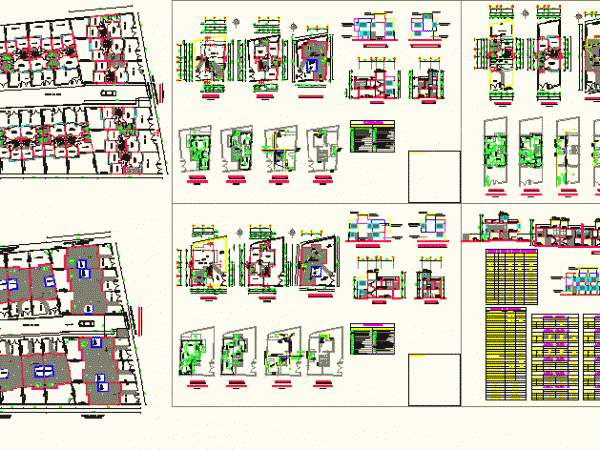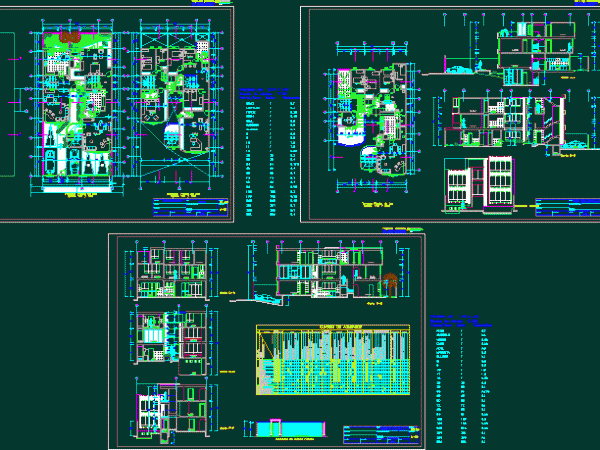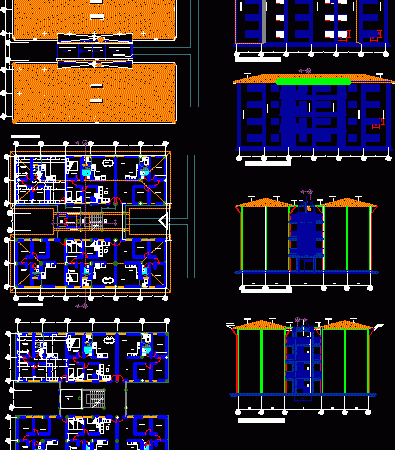Multifamily Building DWG Full Project for AutoCAD
Multifamily building 6levels and terrace at seventh floor;the land is in slope at adapting the project to the morphology of the terrain Drawing labels, details, and other text information extracted…
Housing Units Contiguous DWG Plan for AutoCAD
PLANS; SECTIONS AND ELECTRIDCITY Drawing labels, details, and other text information extracted from the CAD file (Translated from Spanish): bedroom, steps, living room, kitchen, dinning room, steps, low level, house…
Residential Bldg With Commercial Space–3 Levels DWG Plan for AutoCAD
Stores on ground floor, three bedroom units above, laundry on roof. Stressed aluminum facades and garden support. Architectural plans, plumbing and electricity. Drawing labels, details, and other text information extracted…
Two Family Housing, Apartments Over Stores DWG Block for AutoCAD
3 STOREYS ON 1054 SQ FT, 98 SQ M, WITH RETAIL SPACE AND A PRIVATE SALON ON GROUND LEVEL. Drawing labels, details, and other text information extracted from the CAD…
Condominium DWG Block for AutoCAD
THREE APARTMENTS IN CONDOMINIUM RESIDENTIA Drawing labels, details, and other text information extracted from the CAD file (Translated from Spanish): npt, names of environments, general titles, sub general titles, indications…
Apartment Building, 4 Storeys, 4 Units Per Floor DWG Plan for AutoCAD
PLANS , SECTION , FACADES, BUILDING TYPE OF 4 LEVELS, 4 APARTMENTS BY LEVEL AND RESPECTIVE CIRCULATION Drawing labels, details, and other text information extracted from the CAD file (Translated…
Maioris Tower Vacation Condominiums, Puerto Cancun, Mexico DWG Full Project for AutoCAD
RECENTLY CONSTRUCTED, THREE TOWER, 20 STOREY, LUXURY BEACH FRONT CONDO PROJECT IN THE PUERTO CANCUN DEVELOPMENT AREA, WITH 2KM BEACH, MARINA AND TOM WEISKOPF-DESIGNED GOLF COURSE. 115 DELUXE 2 AND…
Building DWG Plan for AutoCAD
BUILDING 12 LEVELSWITH ARCHITCTURAL PLANS COMPLETE Drawing labels, details, and other text information extracted from the CAD file (Translated from Spanish): front facade, back facade, downpipe, curb, downpipe, channel, channel,…
Residential Complex – – 3 Buildings, 46 Units, Pool, Common Areas DWG Block for AutoCAD
RESIDENTIAL COMPLEX FORMED BY 3 THREE STOREY BUILDINGS; PARKING; SOCIAL AREA WITH POOL . 46 APARTMENTS DISTRIBUTED IN THE THREE MODULES .COMPLETE WITH ARCHITECTURE, ELECTRICITY AND PLUMBING Drawing labels, details,…









