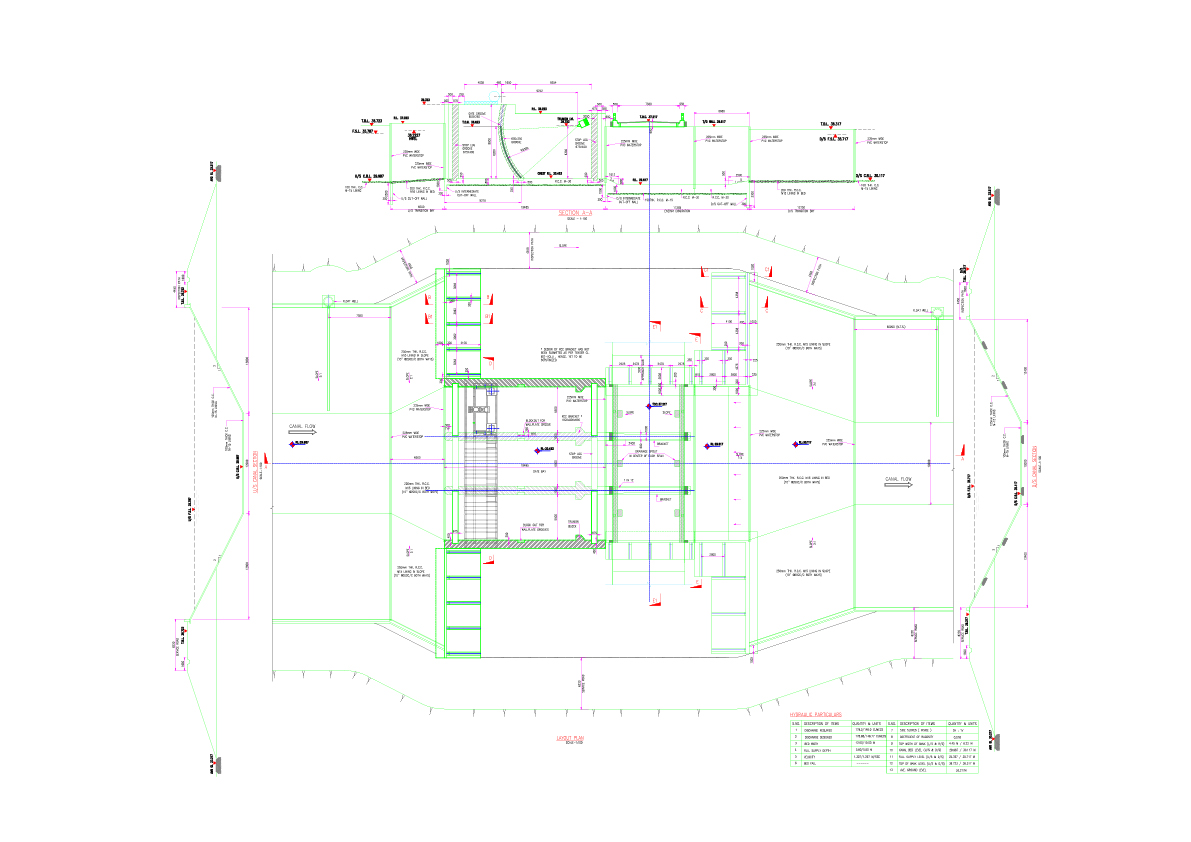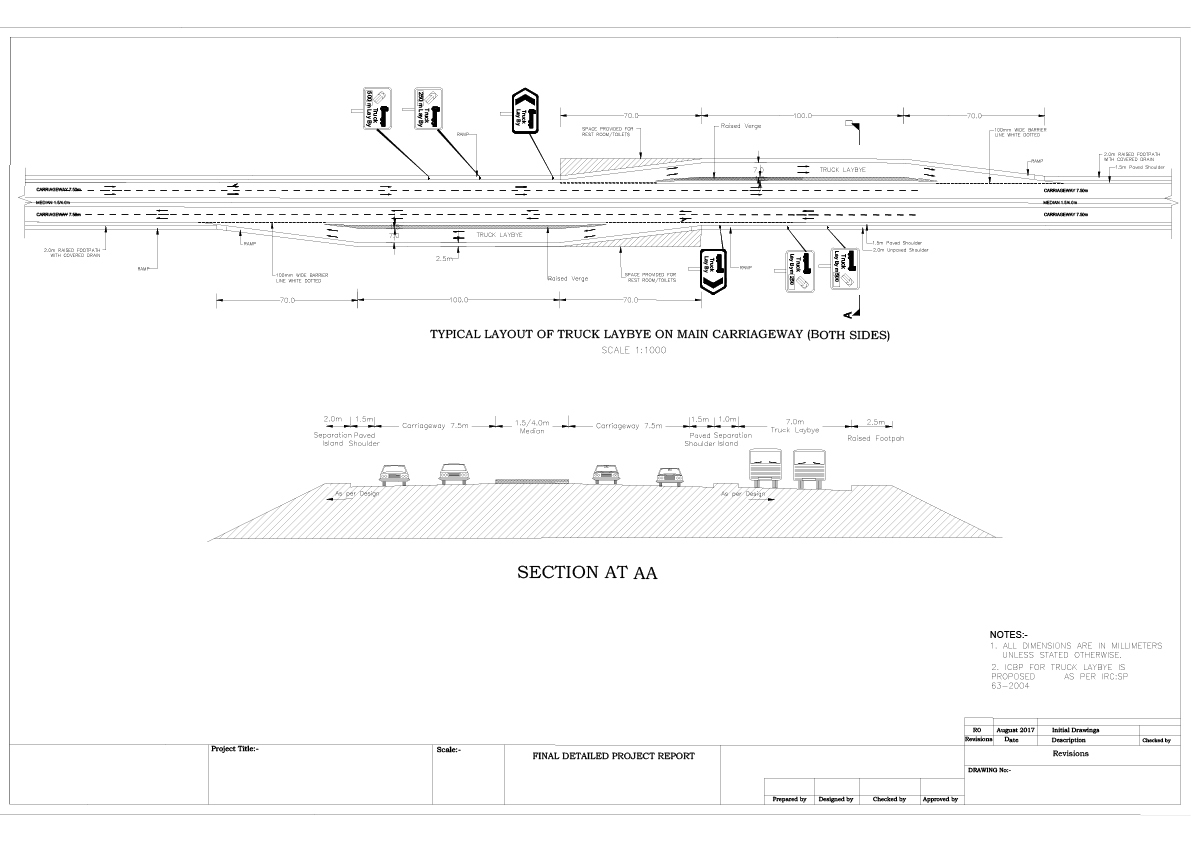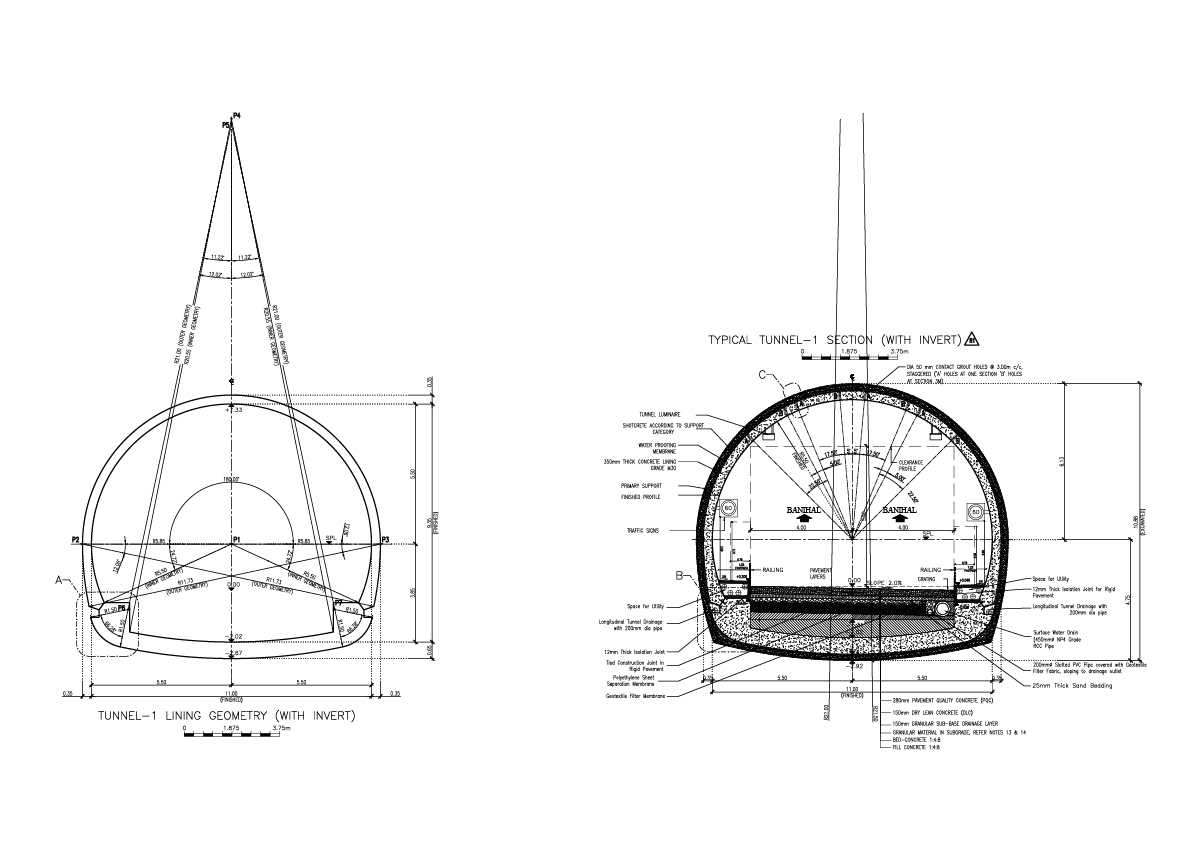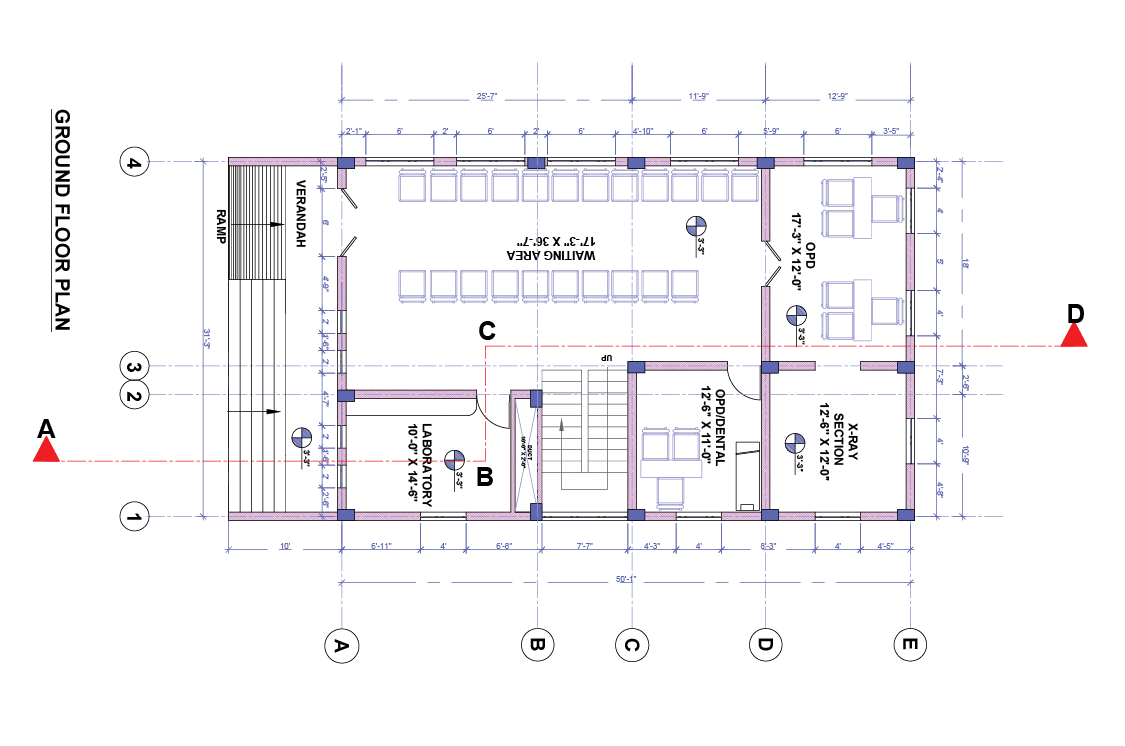Cross-Regulator Village Road Bridge (CRVRB- AutoCAD Complete Project File)
Cross-Regulator Village Road Bridge (CRVRB- AutoCAD Complete Project File)
State Highway Road Bridge (SHRB AutoCAD File + Pdf Plan & Elevation)
State Highway Road Bridge (SHRB AutoCAD File + Pdf Plan & Elevation) Span - 60m
Road Busway Plan & Cross-section (AutoCAD + Pdf File)
Road- Busway Plan & cross-section (AutoCAD + Pdf File)
Tunnel Cross Section Block (AutoCAD File + PDF File)
Tunnel Cross Section Block (AutoCAD File + Pdf File)
Residential Building Plan (File Type- AutoCAD, SketchUp, PDF files)
This Drawing has Ground Floor & First Floor Plan Total Land Area - 1961 Sqft. Buil-Up Area - 1608.85 Sqm. Dimension - 37' x 53'
9 Seater Hospital Plan (BOQ + Project Report+ AutoCAD Files Attached)
9 Seater Hospital Building Plan, it has Waiting Area, OPD Section, X-Ray Section, General ward, Gynae Section Immunization section & Medical store also Total Area - 1933.09 Sqft. Dimension -…









