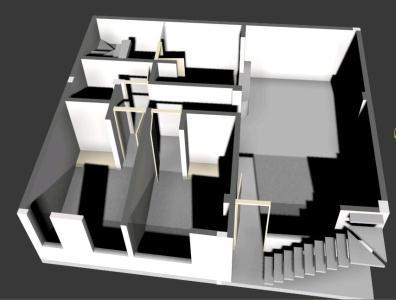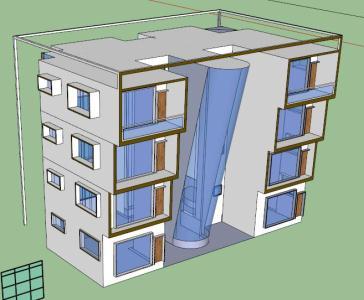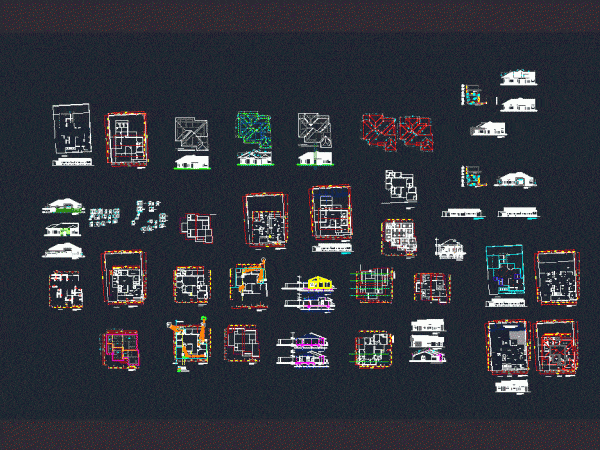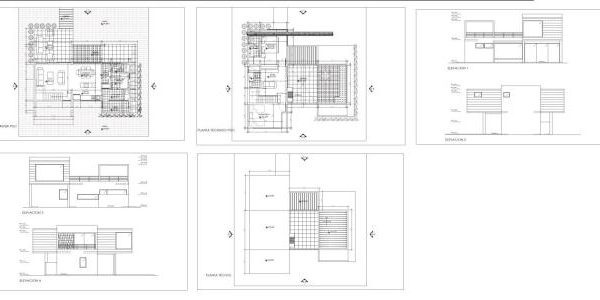Row Housing 3D SKP Model for SketchUp
1 bhk row housing designed in the foothills of dehradun. The house promotes spactial and economic features.
Beach House 300m2 UNK CAD Drawing
Housing has two floors; in the first garage is located; utility room; the second level in the pool and each with higenicos habiaciones services; room and other
Houses2 Levels PDF (Document)
Ground - Court - facade - Foundation Pile - Structure - hydraulic and sanitary installation









