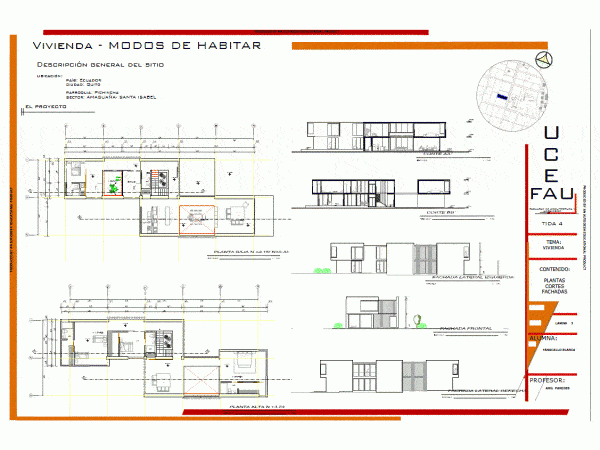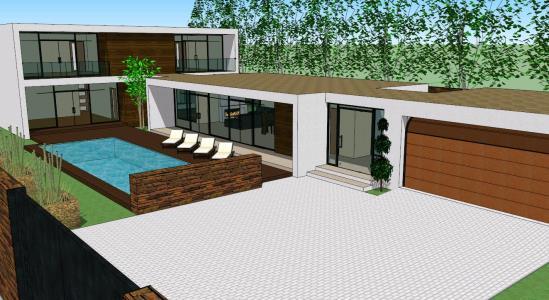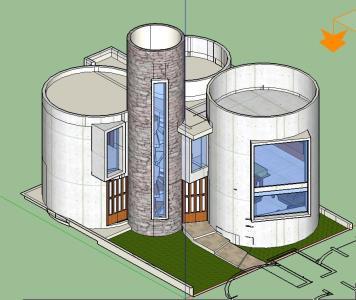Single Family Home 3D 3DS Detail for 3D Studio Max
Single Family - Plants - Structural Development - Cortes - Foundations with Zaptas - Construction Details
Single Family PDF Full Project (Document)
Design of single-family housing; using projective operators
3 Bedroom Storey Apartments 3D RVT Detail for Revit
A very detail model with drawings all in revit 2014.For those who want to learn revit
Residential House ZIP Plan
I show the following levels of a residential house where they found architectural plans; cuts and facade









