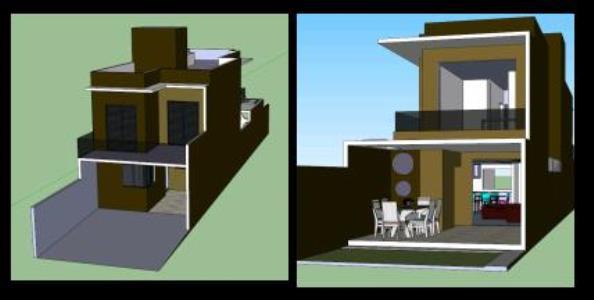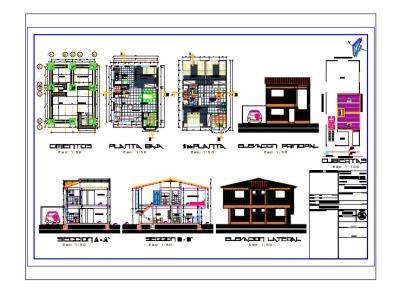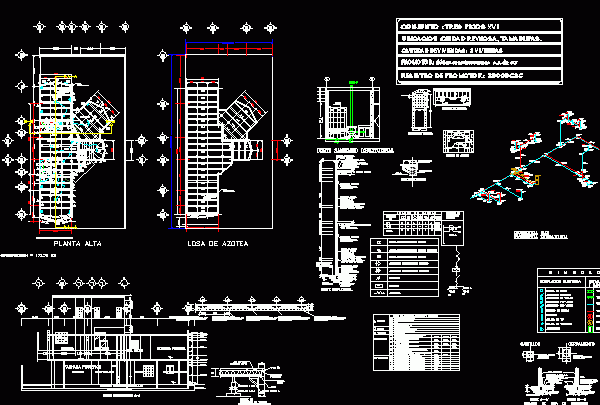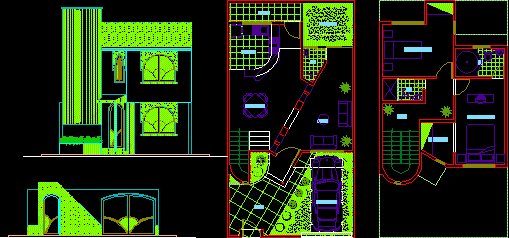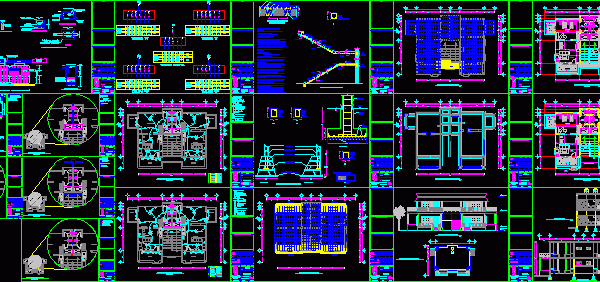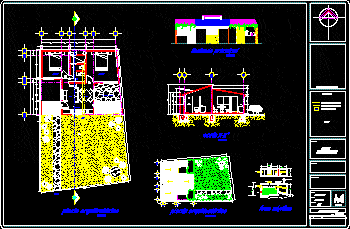Single Family Home 3D RVT Full Project for Revit
FINISHED PROJECT CONTAINS: PLANTS; CORTES; VISTAS3D, PROSPECTS, RENDER, SOLAR VIRTUAL TOUR AND ANALYSIS: WINTER SOLSTICE, FALL EQUINOX; SPRING;
Social Housing 2 Story 2D DWG Plan for AutoCAD
This plan is for a two story house with floor plan, section, elevation and . It includes living room, dining room, bedrooms, guest room, kitchen, garage and bathroom.
Three Story Building 2D DWG Plan for AutoCAD
This plan is for a three story house with floor plan, elevation, 3D perspective images of the whole building.
Residence DWG Detail for AutoCAD
Residence house - 3 Bedrooms - Plants - Elevations - Constructive details -
Project Family House With Structure In Walls With Charge Of Bricks DWG Full Project for AutoCAD
Family house - Walls structure with brick charge - Details - Plants
Cottages At The Bank Of The Sea DWG Full Project for AutoCAD
Cottages at the bank of the sea - 2 levels - 2 appartments by plant - 1 bedroom - Plants - Elevations - Terraces - Sections - Installations - Complete…


