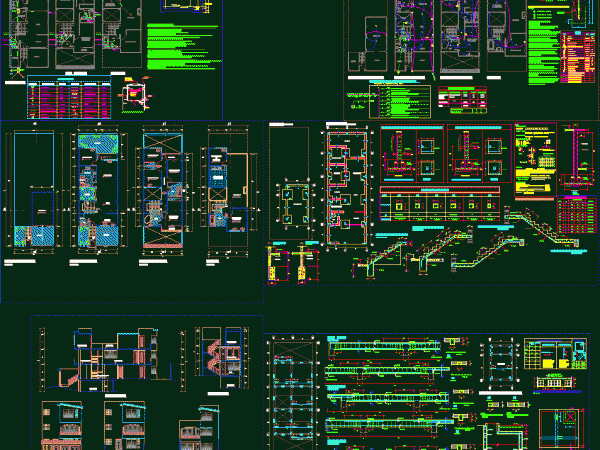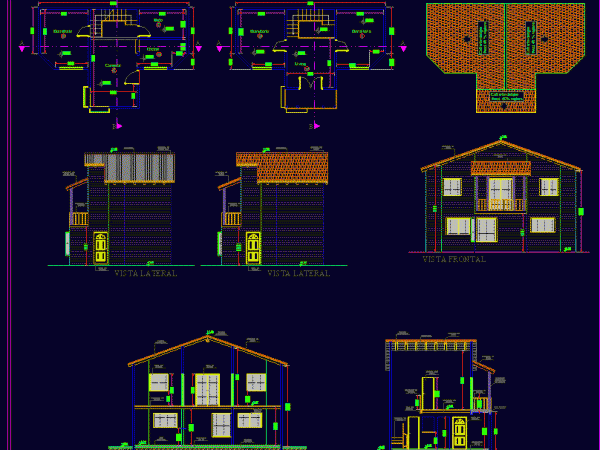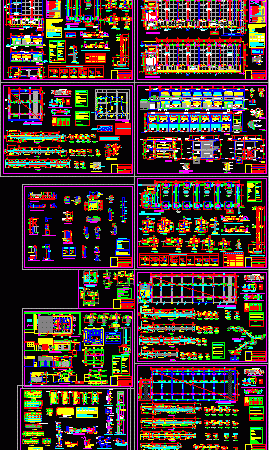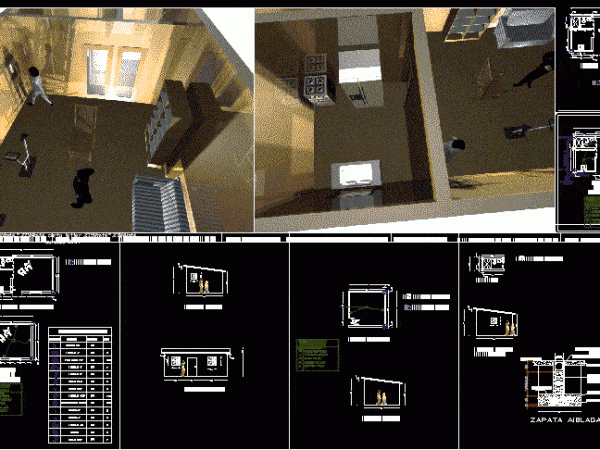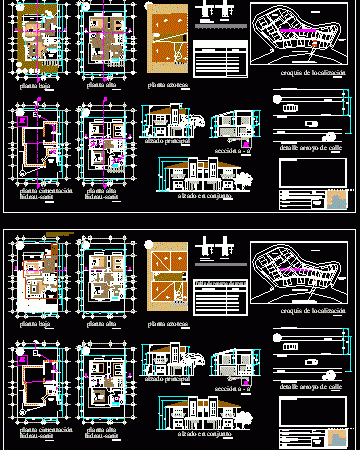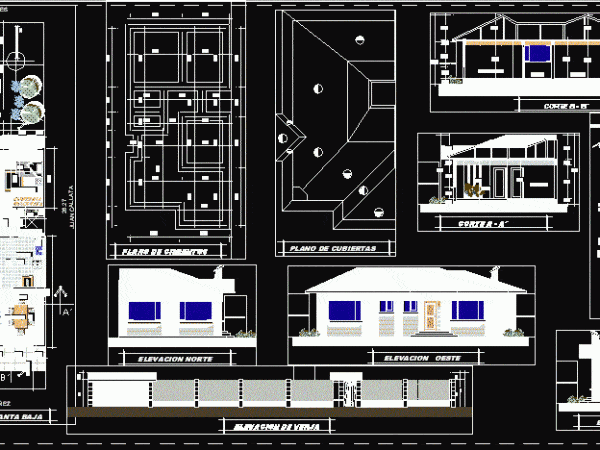Project Complete Housing DWG Full Project for AutoCAD
Project in 3 levels include architecture planes; structure and installations
Housing DWG Elevation for AutoCAD
Housing - Two plants with dimensions - Axes - Furnitures - and Elevation
Cabin In Andean Area DWG Block for AutoCAD
Draft of cabin in Andean area - Single family housing 2 plants
Housing – College DWG Block for AutoCAD
Design that allows a shool match at first floor and two separate houses at second and third floors
Housing In Private Reserve DWG Block for AutoCAD
Housing private reserve with pedestrian entrance and concentrate parking

