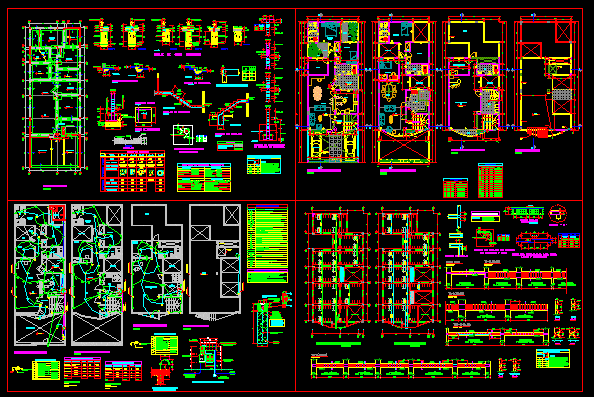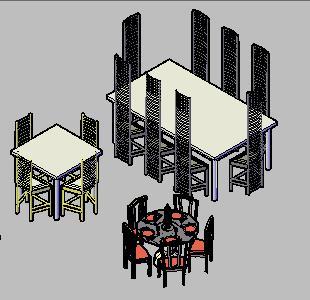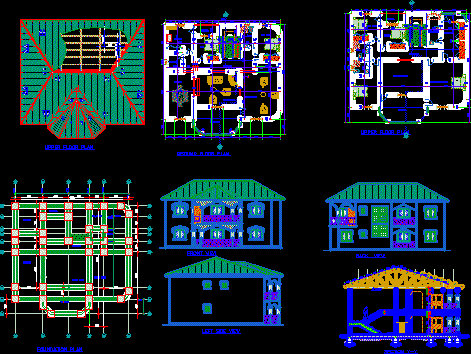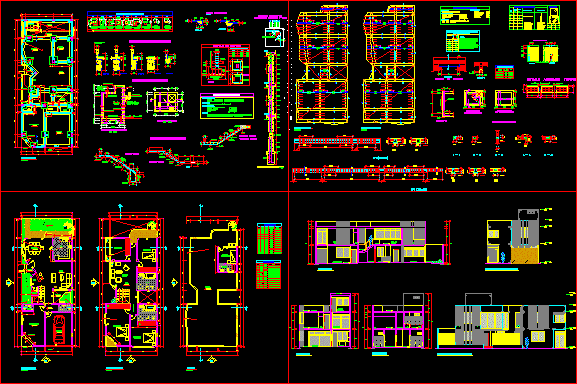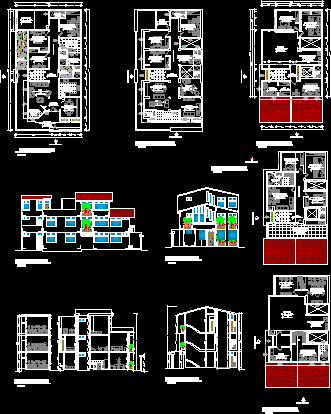One Family Housing, 4 Floors DWG Block for AutoCAD
1st floor of garage and bathroom - 2nd floor living room - dining room, kitchen and bathroom - 3rd floor 2 bedroom 1 bath and a hall - 4th floor…
Home – Street Room 2001 DWG Full Project for AutoCAD
project / her residence; shops and department in an area of 200m2
Wooden Houses, Alternative Technology To Concrete DWG Block for AutoCAD
2 wooden houses with alternative technology to wooden concrete
Multifamily Housing DWG Full Project for AutoCAD
multifamily housing on two levels with Projections 5., private parking; different accesses : income and service principal - plane location. architecture (distribution - cutting - elevations) lightened foundations inst. Electric.…

