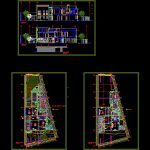
Traditional Architecture DWG Section for AutoCAD
Traditional architecture housing, sections, elevations
Drawing labels, details, and other text information extracted from the CAD file (Translated from Spanish):
main elevation, rear elevation, cut aa, court bb, bedroom s., be tv, entrance, bedroom, library, dining room, master bedroom, kitchenet, living room, terrace, pool, concrete joists, tendal, room, master bathroom, cl ., main, hall, garden, carport, main door, hall, entrance, service, service, waterfall, grill, vest., gas, walking, closet, family, g. clothes, first floor, second floor, third floor, landscaping, daily, service, pump pool, ovens, refrigerator, freezer, stove, gas, hood, dishwasher, tv – lcd, home theater, washer, dryer, electric, staircase , seat, parquet floor, ceramic tile, fireplace, existing staircase, metal staircase, wooden deck, new construction, warehouse, compensation tank, pumping house, booth to house equipment, pumping, entrance, trade, pantry, laundry, board of, dilatation, cut cc, bathroom, high window, front fence
Raw text data extracted from CAD file:
| Language | Spanish |
| Drawing Type | Section |
| Category | House |
| Additional Screenshots |
 |
| File Type | dwg |
| Materials | Concrete, Wood, Other |
| Measurement Units | Metric |
| Footprint Area | |
| Building Features | Garden / Park, Pool, Fireplace, Deck / Patio |
| Tags | apartamento, apartment, appartement, architecture, aufenthalt, autocad, casa, chalet, dwelling unit, DWG, elevations, haus, house, Housing, logement, maison, residên, residence, section, sections, traditional, unidade de moradia, villa, wohnung, wohnung einheit |

