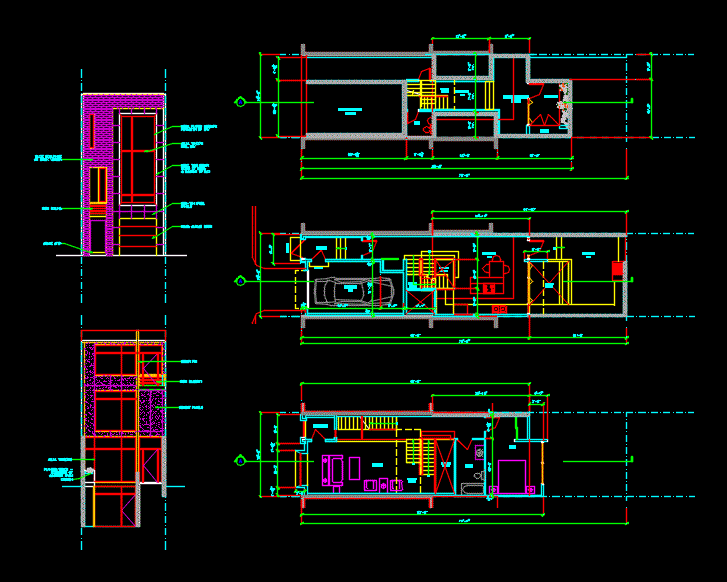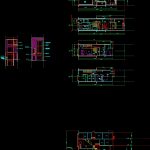ADVERTISEMENT

ADVERTISEMENT
Modern Paired Philadelphia DWG Plan for AutoCAD
New 3 bedroom contemporary townhouse Philadelphia rowhouse Plans; sections; elevations
Drawing labels, details, and other text information extracted from the CAD file:
sim., multi-purpose room, garden, entry, open to above, kitchen, bed, m. bed, office, living, m. bath, open to below, bath, terrace, open to above, master bath, master bed, laundry, open to skylight above, p.r., step dn, basement, lower basement, garage, mezzanine, slate sculpings or brick veneer, iron railing, stone step, cor-ten steel panels, alum. window wall bay, metal flared interior perimeter of bay, wood garage door, cement panels, alum. windows, shed, iron balcony, cedar fin
Raw text data extracted from CAD file:
| Language | English |
| Drawing Type | Plan |
| Category | House |
| Additional Screenshots |
 |
| File Type | dwg |
| Materials | Steel, Wood, Other |
| Measurement Units | Metric |
| Footprint Area | |
| Building Features | Garden / Park, Garage |
| Tags | apartamento, apartment, appartement, aufenthalt, autocad, bedroom, casa, casona, chalet, contemporary, dwelling unit, DWG, elevations, haus, house, HOUSES, Housing, logement, maison, modern, paired, plan, plans, residên, residence, residential, sections, townhouse, unidade de moradia, villa, wohnung, wohnung einheit |
ADVERTISEMENT
