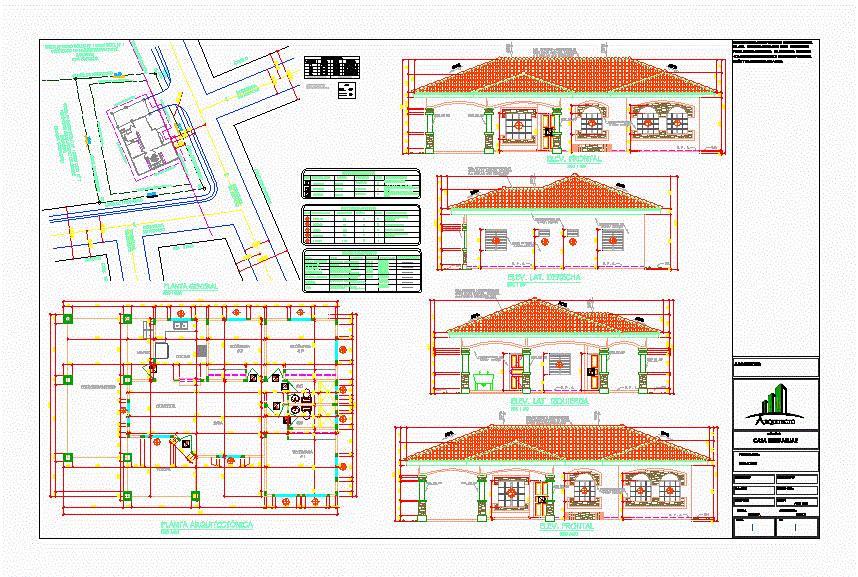
Single Family Home DWG Plan for AutoCAD
ARCHITECTURAL PLANS COMPREHENSIVE a house; It IS INCLUDING PLANS AND PLUMBING ELECTRICITY
Drawing labels, details, and other text information extracted from the CAD file (Translated from Spanish):
architect :, scale:, dimension:, of :, project:, ing. civil:, drawer :, gilberto j. villalaz d., electricity:, plumbing :, date :, sheet :, indicated, meters, owner :, location :, door, window, type, door frame, width x height, frame, hinges, cant., observations, door solid wood, window frame, sill, draperies, finishing panel, walls, baseboards, sky, floor, prefabricated panel door with structure and filling of cedar wood hawthorn, area, sky suspended suspended, wood, rustic, rep .loso, living – dining room, portal – garage, kitchen, laundry, areas, concrete base, rustic floor, sill, various, mooring beam, floor conc., soil nat., proy. col ‘, compacted filling, detail, proy. shoe, vert. rep. smooth imperm., earth filling, matacan, lid, bottom, c. i., without, stone, tube of p.v.c., det. of sink, secc. a-a, enter, s. nat., det. of c. i., land, various varia, upper water level, septic tank plant, septic tank section, e. the system of installation of hara according to the planes and diameters indicated., d. Any branch pipe that supplies water to one or more sanitary devices must have a control valve in view. b. the unions of the pipes will be made with special solvents for p.v.c., a. potable water pipes will be new pvc, reg., registry, inod., lav., toilet, lavamano, floor drainage with trap, stopcock, potable water pipe, vent pipe, wastewater pipe, freg ., scrubber, wall covering chosen by the client, field data, vertice, side, dist., heading, norm re, asphalt rolling, street c, street las palmiras, street without name, street without name, dining room, room , portal, lavand., property line, construction line, gutter, grass, shoulder, road to la chilonga, via to weigh, street benito calderón, street of the palm trees, the pelnechio stream, paseo enrique geenzier, calle carmelo abate, dt, eave, decorative canopy, roof fibro cement tejalit ondulado or similar esc. x the arq., typical for tile roof, clay easel, typical clay easel, ridge, i. p., pd, symbology, sky light, single switch, distribution panel, main switch, load summary, earth rod, inlet pipe, architectural plant, foundation plant, roof plant, power plant, plumbing plant , elev. frontal, elev. The t. left, elev. The t. right, elev. back, washing machine, refrigerator, m. sling, coffee maker, totals, watts, bars, dining room-kitchen, exterior light, light room – terrace, future, architect, general floor
Raw text data extracted from CAD file:
| Language | Spanish |
| Drawing Type | Plan |
| Category | House |
| Additional Screenshots | |
| File Type | dwg |
| Materials | Concrete, Wood, Other |
| Measurement Units | Metric |
| Footprint Area | |
| Building Features | A/C, Garage |
| Tags | apartamento, apartment, appartement, architectural, aufenthalt, autocad, casa, chalet, comprehensive, dwelling unit, DWG, electricity, Family, haus, home, house, Housing, including, logement, maison, plan, plans, plumbing, residên, residence, residential, single, unidade de moradia, villa, wohnung, wohnung einheit |
