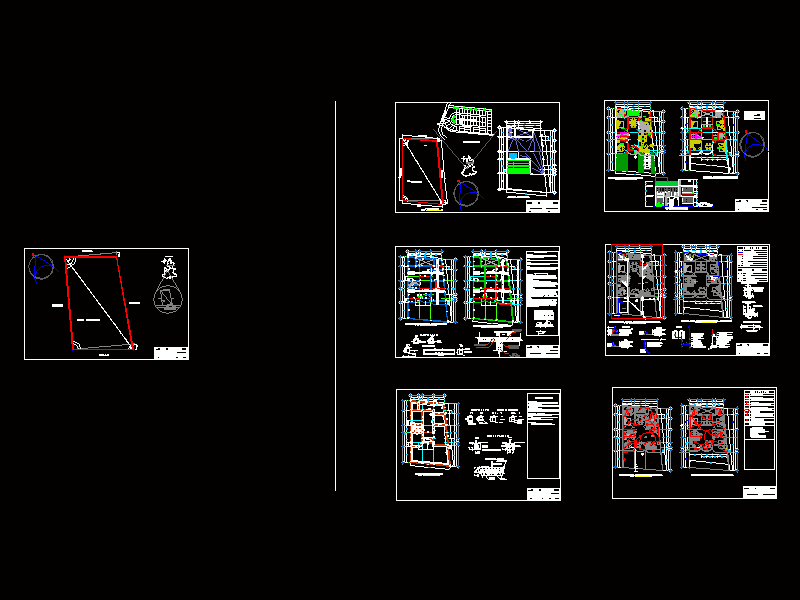
Executive Room House Project DWG Full Project for AutoCAD
The file contains architectural plans; structural; sanitary facilities gas; etc
Drawing labels, details, and other text information extracted from the CAD file (Translated from Spanish):
e s c:, plant, esc, specialized builders of puebla s.a. cv, reinforcement, reinforcement chain, armex, foundations, castles, adjoining, chain of exhaustion, skirting, intermediate, north, ban, bap, climbs, study, stay, dining room, fireplace, artificial, breakfast bar, bar, kitchen, patio , garden, access, main, low architectural floor, high architectural floor, shower, cl., dressing room, ground floor, main facade, casahabitacion, indicated, scale, date, no. flat, arq rivera s. r., drawing, project, direction, owner, architectural, plan, ______________________, authorize, table of areas, foundation plant, masonry, foundation, foundation, anchoring, anchor detail, concrete, walls, the walls will be red partition annealed together with mortar whose, filling of strains, shoring of pavements, the pavements will be displaced on the compacted filling with a thickness, the first stage of the casting will proceed to fill the strains, type of template, perfectly leveled. the excavation surface a simple concrete template, excavation, foundation notes, foundation, state of puebla, structural, enclosure chain, trabe, enclosures, overlap, reinforcement detail, structural detail, specifications, recommendations, ground floor installation hidro – sanitary, high plant hydro – sanitary installation, hydro – sanitary facilities, cistern, arrival of the municipal network, goes up to the water tank, npt , shower, wc, washbasin, galvanized, tinaco, air jug, log, tee with exit up, cu tee, gate valve, symbology, cold water line with cu pipe, hot water line with tube cu., symbol, name, to the municipal network, detail of wc, detail of washbasin, with brass tube, sanitary installation, diameter in mm .., pvc tube, rainwater drop, black water drop, detail of strainer , land, arq. baldemar andrade guzman, review, adjoining, street, ground floor electrical installation, high floor electrical installation, electrical installation, connection, interchangeable single switch, pipe type reinforced internal pipe by slab and wall, pipe reinforced internal pipe by floor, general board square mark d, ladder damper, rises line, low line, incandescent buttress, ups electrical line to the top floor, see specifications, – all dampers will be placed to, soft copper electrical conductor will be used, the type of cable to be used will be, all contacts are structural floor of roof, structural floor mezzanine, profra. cinthya sanchez towers, cholula, location, fractionation bridge the santisima, circuit the pyramid, street, pend., water tanks, empty, rooftop plant, part water, dome, polycarbonate, t e r r e n, t e r r e n, street circle the pyramid, stream, bridge
Raw text data extracted from CAD file:
| Language | Spanish |
| Drawing Type | Full Project |
| Category | House |
| Additional Screenshots |
 |
| File Type | dwg |
| Materials | Concrete, Masonry, Other |
| Measurement Units | Metric |
| Footprint Area | |
| Building Features | Garden / Park, Deck / Patio, Fireplace |
| Tags | apartamento, apartment, appartement, architectural, aufenthalt, autocad, casa, chalet, dwelling unit, DWG, executive, facilities, file, full, gas, haus, house, Housing, logement, maison, plans, Project, residên, residence, residential, room, Sanitary, structural, unidade de moradia, villa, wohnung, wohnung einheit |
