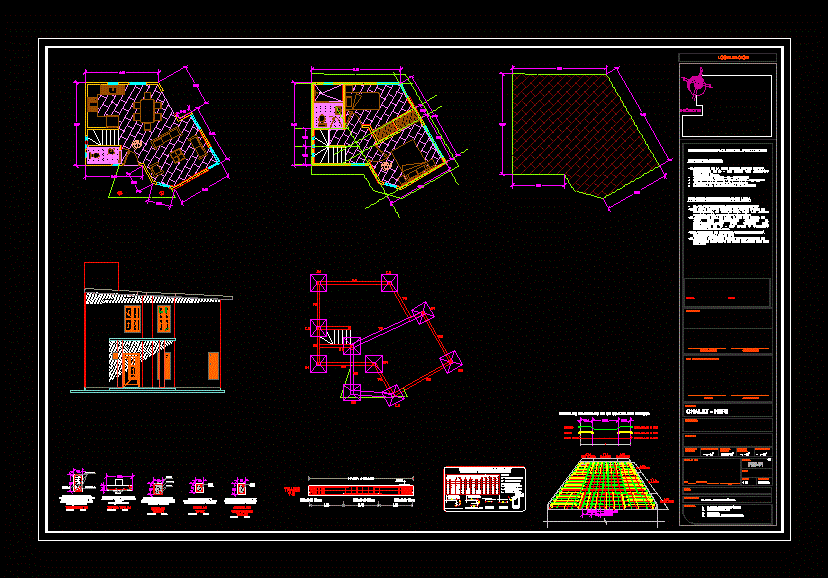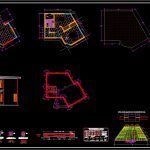
Small House – Country DWG Block for AutoCAD
General Planimetria – designations
Drawing labels, details, and other text information extracted from the CAD file (Translated from Spanish):
length of, anchors in concrete elements, development lengths, overlap and overlap, weld, critical section, diameter, anchorage, stirrups, development, symbology, location, authorization :, signature, dro: _______ ced. prof. ___________, place :, project :, location :, owner :, flat no., urban control, school, free surface :, surface to be built :, surface area, built surface :, villa – heri, general notes of the project, north, north, architectural floor, lock, armex, digitize :, aprobo :, no scale, in centimeters, plan type :, content :, data d. r. o.:, date :, scale :, dimensions :, meters, vo.bo. college of professionals: swing, cane, low straights, upper part of the slab, lower part of the slab, details of the assembly of a slab quadrant
Raw text data extracted from CAD file:
| Language | Spanish |
| Drawing Type | Block |
| Category | House |
| Additional Screenshots |
 |
| File Type | dwg |
| Materials | Concrete, Other |
| Measurement Units | Metric |
| Footprint Area | |
| Building Features | |
| Tags | apartamento, apartment, appartement, aufenthalt, autocad, block, casa, chalet, COUNTRY, designations, dwelling unit, DWG, general, haus, house, logement, maison, planimetria, residên, residence, small, unidade de moradia, villa, wohnung, wohnung einheit |
