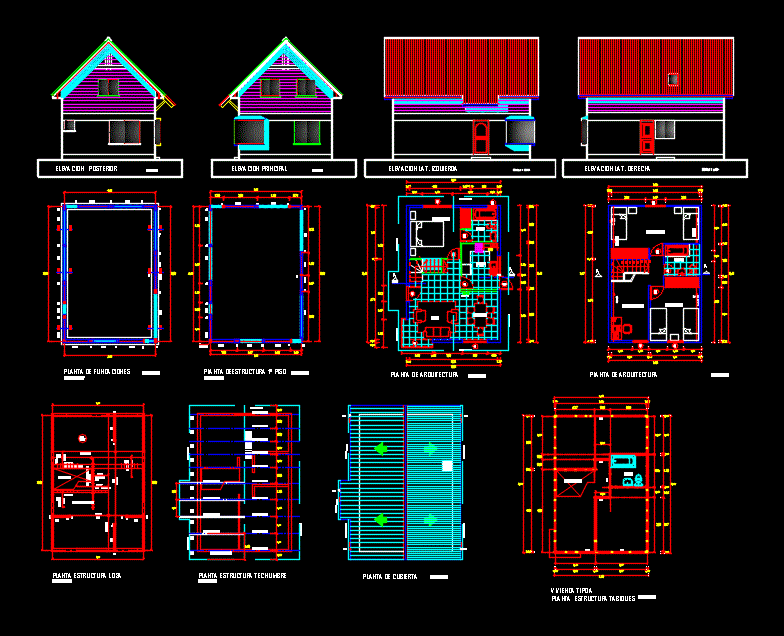
House Type DWG Section for AutoCAD
Housing – plants – sections – views
Drawing labels, details, and other text information extracted from the CAD file (Translated from Spanish):
elevation lat. left, elevation lat. right, dining room, kitchen, architectural plant, be multipurpose, main elevation, plant roof structure, floor structure slab, partition, radier, gravel rammed, detail structures housing type a, land improvement, sobrecimiento, concrete foundation, emplantillado horm. poor, det. foundation, compacted sand, var., rear elevation, detail of doors and windows., blade, slide aluminum, aluminum projection, vf, deck plant, channel rainwater, ball, projection eaves, plant foundations, x – x, housing type a, plant location artifacts, empty scale, plant structure partitions, lintel, symmetry, lintel, tab. horm. cellular, house type a, house type to symmetry, plant location box scale, tij., axis ridge, trestle fe galv. pre-painted, cut a – a, sup., cover pizarreño, n. slab, detail truss, heater, housing mod: bethyala, housing complex san miguel arcangel, jose salman aburdene, aldo contreras riffo, – the dimensions prevail over the drawing, drawing :, richard guajarddo m., owner, scale, sheet, date, role no:, location, commune, preliminary project:, chillan, ing. civil, e.e.t.t.:, layer, vº bº reviewer, jorge concha rojas, ——————-, date :, table of surfaces, housing complex san miguel, jose m. salman aburdene, role no :, scale :, approval :, owner :, location :, architect
Raw text data extracted from CAD file:
| Language | Spanish |
| Drawing Type | Section |
| Category | House |
| Additional Screenshots |
 |
| File Type | dwg |
| Materials | Aluminum, Concrete, Other |
| Measurement Units | Metric |
| Footprint Area | |
| Building Features | Deck / Patio |
| Tags | apartamento, apartment, appartement, aufenthalt, autocad, casa, chalet, dwelling unit, DWG, haus, house, Housing, logement, maison, plants, residên, residence, residential, section, sections, type, unidade de moradia, views, villa, wohnung, wohnung einheit |
