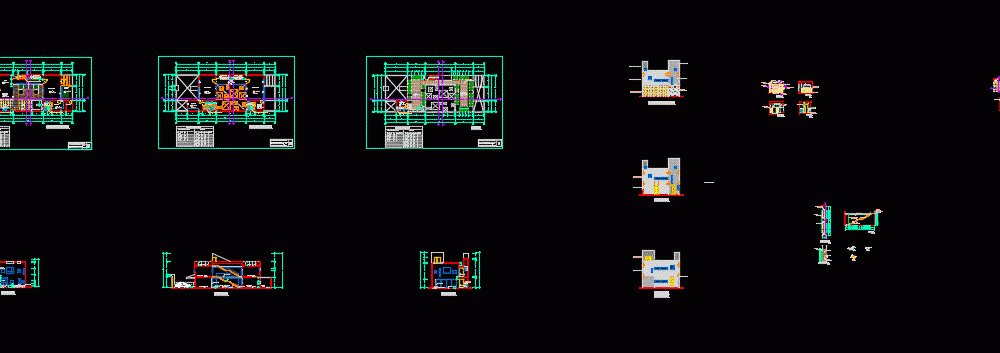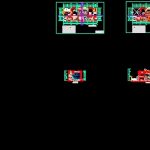
Accommodation On 2 Levels DWG Section for AutoCAD
Plants – sections – facades – dimensions – designations
Drawing labels, details, and other text information extracted from the CAD file (Translated from Spanish):
npt, wall clad in ceramic, metal door with wood veneer, living room, dressing room, wine cellar, sshh, terrace, walls clad in ceramic, box vain, doors and screens, windows, type, width, height, alfeizer, observations, observ – aciones, wooden clad floor, garage, dining room, social patio, tempered and raw glass, sshh, metal door with wood veneer, autocad design, theme :, floor :, name :, scale :, date :, lamina: , single-family house, first floor, conca huarcaya aleyda, second floor, roof terrace, kitchen, patio, mirror, sandblasted glass partition, clad in screwed wood, structural plate, structural recess, wood screwed into slat, wood partition, texture, counterbalance with screwed wood, built-in wastebasket, low melamine pastry, stainless steel laundry, high melamine pastry, tempered glass manaje, window for ventilation and lighting, bolts and dowels, wood slats, reinforced concrete, reinforced slab, stone texture, medium latex paint
Raw text data extracted from CAD file:
| Language | Spanish |
| Drawing Type | Section |
| Category | House |
| Additional Screenshots |
 |
| File Type | dwg |
| Materials | Concrete, Glass, Steel, Wood, Other |
| Measurement Units | Metric |
| Footprint Area | |
| Building Features | Deck / Patio, Garage |
| Tags | accommodation, apartamento, apartment, appartement, aufenthalt, autocad, casa, chalet, designations, dimensions, dwelling unit, DWG, facades, haus, house, levels, logement, maison, plants, residên, residence, section, sections, unidade de moradia, villa, wohnung, wohnung einheit |
